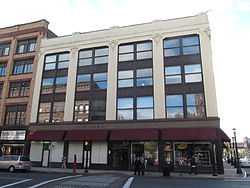Patton and Loomis Block
|
Patton and Loomis Block | |
 | |
|
Patton and Loomis Block | |
 | |
| Location | Springfield, Massachusetts |
|---|---|
| Coordinates | 42°6′14″N 72°35′40″W / 42.10389°N 72.59444°WCoordinates: 42°6′14″N 72°35′40″W / 42.10389°N 72.59444°W |
| Built | 1864 |
| Architect | Currier,J.M. |
| Architectural style | Early Commercial |
| Governing body | Private |
| MPS | Downtown Springfield MRA |
| NRHP Reference # |
83000759 [1] |
| Added to NRHP | February 24, 1983 |
The Patton and Loomis Block is a historic commercial block at 1628-40 Main Street in downtown Springfield, Massachusetts. It was built in 1864 for C. L. Loomis and William Patton, a successful businessman who was one Springfield's wealthiest when he died in 1898. It was designed by J. M. Currier, a leading commercial architect of the period. Patton used the building for his successful notions business, operating a retail shop on the ground floor and his offices on the second floor. The building's upper floors were used by a training school, and included a gymnasium and an auditorium.[2]
The building was purchased by F. L. Dunlap in 1909, at which time its facade was remodeled. The exterior has not been significantly altered since then, although storefronts were modified in the 1950s.[2] The block was listed on the National Register of Historic Places in 1983.[1]
See also
- National Register of Historic Places listings in Springfield, Massachusetts
- National Register of Historic Places listings in Hampden County, Massachusetts
References
- ↑ 1.0 1.1 "National Register Information System". National Register of Historic Places. National Park Service. 2008-04-15.
- ↑ 2.0 2.1 "NRHP nomination for Patton and Loomis Block". Commonwealth of Massachusetts. Retrieved 2013-12-13.
| |||||||||||||||||||||||||||||||||||||||||||||||||||||||
