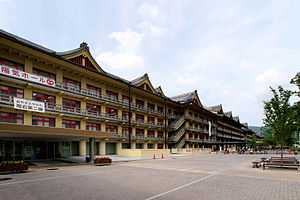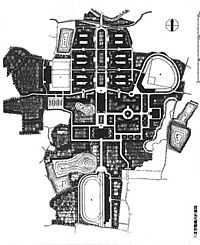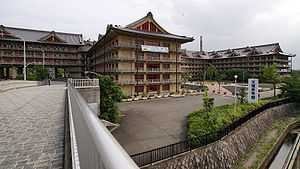Oyasato-yakata

The oyasato-yakata (おやさとやかた) complex is a collection of buildings in Tenri City, Nara, Japan, that form an incomplete square 872 metres (2,861 ft) on each side surrounding the Divine Residence (Oyasato), a structure sacred to the Japanese new religion Tenrikyo. The task of revitalizing the area around the Residence was informed by both religious prophecy and city planning, and construction began in 1954 on a project that continues today. The oyasato-yakata is a massive organizational undertaking that is understood by Tenrikyo adherents as a spiritual practice,[1] creating a model city that reflects their belief in a Joyous Life.[2] As such a practice it has involved the entire Tenrikyo community, from the volunteers who assist in construction to professors who plan the scope of future wings. Archaeologists have also excavated ancient artifacts beneath its foundations.
The complex includes Tenri University, Tenri Hospital, Tenri Seminary, the Besseki Lecture Hall, the Shuyoka, dormitories, and Tenri High School. Currently 25 wings of the complex are complete. The complete structure calls for 68 wings.[3]
Origins
|
Part of a series of articles on |
 |
| Beliefs and scripture |
| Tenri-Ō-no-Mikoto Ofudesaki Osashizu |
| Practices |
| Joyous Life Hinokishin |
| People |
| Nakayama Miki Izo Iburi |
| Places |
| Tenri, Nara Tenri University Tenri Hospital Oyasato-yakata |

At the beginning of the 20th century, the teachings of Tenrikyo's foundress Oyasama became popular throughout Japan. In the following decades, the most devoted followers coalesced around Oyasama's residence in rural Nara, which she had perceived as the birthplace of the world, or Jiba. The six villages surrounding the Jiba slowly became filled with Tenrikyo ministers, mystics, and evangelists, and the area was urbanized. A popular international school (now Tenri University) and Tenri Central Library, built by followers, were also attracting a variety of people to the area. It was around this time that Tenrikyo's Second Shinbashira (community leader) Shōzen Nakayama conceived of creating a grand construction project as a testament to the loyalty of Oyasama's followers.[4]
In 1934, Nakayama commissioned the famed architect Yoshikazu Uchida to draw up a blueprint for the area. Uchida arranged ten buildings around Oyasama's Residence. A 50-meter boulevard would come out of the Residence on a north-south axis, along which six school buildings would be lined up. Classrooms and large auditoriums would be built at the end of this boulevard. The international school and library were to be eventually integrated into this plan. In January 1937, a middle school (now Tenri High School) was built according to Uchida's plan, but as Japan mobilized for the Pacific War the plan had to be temporarily shelved.[4]
In 1952, after the war and Occupation, Tenrikyo Chief of Architecture Onzō Okumura (奥村音造) was asked by Nakayama to design a large Besseki Lecture Hall to accommodate 10,000 people on the site of an old girls' school. However, considering the location of the school, several hundred meters to the west of the Residence. Okumura thought back to an old prophecy of Oyasama, as recorded in Tenrikyo's Anecdotes:[4]
One day Oyasama was gazing out of the south window of Her room in the Nakaminami-Gatehouse and looking at the vast expanse of bamboo thickets and rice fields. Suddenly She said to the attendants: "Someday this neighborhood will be filled with houses. Houses will line the street for seven ri between Nara and Hase. One ri square will be filled with inns. The divine Residence will become eight cho [872 meters] square."[5]
Since Tenrikyo was at the time a tiny cult centered around a house in a farming village, the growth of Tenri into a city full of inns paralleling this prophecy was seen as miraculous. In the Osashizu these prophecies are repeated, with the admonition that "it will not do to think of small things."[5] The original idea was that the planned school buildings and classrooms would be the first part of an enormous central hub that would eventually fill eight cho square. But Okumura began to consider the relationships between the planned buildings and the Residence. If other buildings were placed directly next to the Residence, he reasoned, they would put the Residence in shadow during the sunrise, and metaphorically crowd out the importance of the Jiba itself. Thus, with Nakayama's permission, he developed a new overarching plan for the school, library, and other Tenrikyo buildings surrounding the Residence. His new plan, which arranged the buildings in a great square with open space on the inside, was dubbed the oyasato-yakata, roughly meaning the "grounds of Oyasama's Residence".[4]
In 1954 the Japanese government merged the six villages surrounding the Residence into a single city, which was dubbed Tenri City. In the same year, the Tenrikyo central church announced the construction of the first wing of the yakata.[4] The continuing development of the oyasato-yakata is currently overseen by a committee with a small office in Tenri Seminary.
Construction

The yakata was designed along the lines of Edo period tenement housing (長屋), but modernized with reinforced walls, multiple stories, and balconies for emergency access. The result is a fusion between Western and Japanese architecture. Gaps were purposefully left in the ground floors for pedestrians, making the yakata a walkable space. The balconies and rooftops were also designed to please the eye at the ground level. At the same time, the roofs are visible from Oyasama's gravesite north of the city.[2]
As construction began, Tenrikyo followers founded the Oyasato Construction Young Men's Association Hinokishin Corps, which volunteered time and labor to help build the yakata. The corps still continues their work today.[6] By 1956, one corner of the complex had been built at the cost of 23 billion yen, an enormous expense given the economic depression of the time.[7]
When part of the foundations for the complex were dug in 1977, an archaeological investigation uncovered prehistoric artifacts,[8] as is typical during construction in Tenri. Although it was a sparsely inhabited village in Oyasama's time, Tenri City lies on top of a confirmed cultural center of prehistoric Japan.[9]
Timeline of construction
| Name[10] | Translation | Scale | Date of completion | Facilities |
|---|---|---|---|---|
| Shin Tō Tō (真東棟) | East Center Wing | six stories, one underground floor | 26 October 1955 | Kyōgi oyobi Shiryō Shūseibu, Tenri Ongaku Kenkyūkai, Tenri Kyōkō Honka |
| Tō Sa Dai-ittō (東左第一棟) | East Left Wing 1 | five stories, one underground floor | 26 October 1955 | Besseki-jō |
| Tō Sa Dai-nitō (東左第二棟) | East Left Wing 2 | five stories, one underground floor | 26 October 1955 | Besseki-jō |
| Tō Sa Dai-santō (東左第三棟) | East Left Wing 3 | five stories, one underground floor | 26 October 1955 | Besseki-jō, Shūyōka, Tenrikyō Mikka Kōshūkai |
| Tō Sa Dai-yontō (東左第四棟) | East Left Wing 4 | five stories, two underground floors | 26 October 1955 | Besseki-jō, Shūyōka |
| Tō Sa Dai-gotō (東左第五棟) | East Left Wing 5 | five stories, two underground floors | 25 October 1962 | Shūyōka |
| Nan Sa Dai-yontō (南左第四棟) | South Left Wing 4 | five stories, two underground floors | 13 September 1965 | Tenri University |
| Nishi U Dai-nitō (西右第二棟) | West Right Wing 2 | eight stories, one underground floor | 25 November 1965 | Tenri Hospital (Ikoi no Ie) |
| Nishi U Dai-santō (西右第三棟) | West Right Wing 3 | eight stories, one underground floor | 25 November 1965 | Tenri Hospital (Ikoi no Ie) |
| Nan Sa Dai-santō (南左第三棟) | South Left Wing 3 | five stories, two underground floors | 25 November 1967 | Tenri Elementary School |
| Nan Sa Dai-nitō (南左第二棟) | South Left Wing 2 | five stories, two underground floors | 1 September 1969 | Tenri Elementary School |
| Nishi Sa Dai-yontō (西左第四棟) | West Left Wing 4 | eight stories, one underground floor | 25 October 1970 | Shinja Tsumesho Dormitory (Kōriyama Daikyōkai, Chūka Daikyōkai) |
| Tō U Dai-ittō (東右第一棟) | East Right Wing 1 | five stories, one underground floor | 30 December 1972 | Tenri Seminary |
| Nan Sa Dai-ittō (南左第一棟) | South Left Wing 1 | five stories, two underground floors | 29 June 1975 | Tenrikyō Kyōchō |
| Kita Sa Dai-yontō (北左第四棟) | North Left Wing 4 | seven stories, two underground floors | 29 September 1975 | Shinja Tsumesho Dormitory (Gakutō Daikyōkai, Kashima Daikyōkai) |
| Nishi Sa Dai-santō (西左第三棟) | West Left Wing 3 | eight stories, one underground floor | 15 October 1975 | Shinja Tsumesho Dormitory (Kōchi Daikyōkai) |
| Tō U Dai-yontō (東右第四棟) | East Right Wing 4 | five stories, two underground floors | 2 April 1979 | Kyōkaichō Ninmei Kōshūkai, Kyōkaichō Shikaku Kentei Kōshūkai |
| Nishi Sa Dai-gotō (西左第五棟) | West Left Wing 5 | eight stories, one underground floor | 27 March 1980 | Shinja Tsumesho Dormitory (Shikishima Daikyōkai) |
| Nishi U Dai-gotō (西右第五棟) | West Right Wing 5 | eight stories, two underground floors | 1 December 1981 | Shinja Tsumesho Dormitory (Nankai Daikyōkai) |
| Nishi U Dai-yontō (西右第四棟) | West Right Wing 4 | eight stories, two underground floors | 1 April 1983 | Tenri Hospital (Ikoi no Ie) |
| Nan U Dai-santō (南右第三棟) | South Right Wing 3 | seven stories, two underground floors | 31 August 1985 | Shinja Tsumesho Dormitory (Takayasu Daikyōkai) |
| Shin Nan Tō (南真棟) | South Center Wing | six stories | 25 May 1992 | School bureau, Ichiretsukai scholarship foundation, Tenri Youth Society bureau, student committee, student hall |
| Nishi U Dai-hattō (西右第八棟)[n 1] | West Right Wing 8 | eight stories, one underground floor | 25 October 1993 | Tenri Kyōkō Gakuen High School |
| Kita Sa Dai-hattō (北左第八棟)[n 1] | North Left Wing 8 | eight stories, one underground floor | 25 October 1993 | Tenri Kyōkō Gakuen High School |
| Nan U Dai-ittō (南右第一棟) | South Right Wing 1 | five stories, two underground floors | 30 November 2000 | Tenri Sankōkan Museum |
| Nan U Dai-nitō (南右第二棟) | South Right Wing 2 | five stories, two underground floors | 25 October 2005 | Tenrikyō Kiso Kōza, classrooms, exhibition space, movie theater, Yōki Hall |
- ↑ 1.0 1.1 The two wings completed in 1993 are together called the Inui-sumi-tō 乾隅棟 or Northwest Corner.
Influence on the city
Information theorist Nomura Masaichi, noting Tenrikyo's description of the oyasato-yakata as a realization of the prophecy of Oyasama and the Tenrikyo saying that "in the construction of form lies the construction of hearts", refers to the ongoing construction as a "medium that combats decontextualization", claiming that it gives renewed relevance to the teachings and introduces a physical context by giving them an active role in shaping the city, and that in time, the thoughts of Tenrikyo believers will come to embody the grand scale of the architecture.[11]
One Tenrikyo elder has written the following on the subject:
"This vision of the Home of the Parent is not one of a world of concepts and beliefs apart from the actual world. It is a place where living beings can lead their lives, and place where they will have everything that is required for their lives. Yet it is not an ordinary place for living. Centered on the Jiba, it is a place to which the children return out of their longing for their Parent. Here, embraced by the love of God the Parent, they seek and cultivate the mind that is single-hearted with God. Here, they savor the joy of Parent and children living together in peace and harmony."[12]
Taro Igarashi notes first and foremost its massive accomplishment in city planning. The ground-level architecture can be compared somewhat to Karl Marx-Hof, a massive tenement complex in Vienna, and the pilotis evoke Charles Fourier's phalanstère, an architectural form specifically designed to evoke and construct an egalitarian utopia. However, the use of Japanese roofs in a modern city is quite rare, and the sheer size of the yakata makes it perhaps a unique megastructure anywhere in the world.[2] Commenting on Taro's article, the theologian Akio Inoue adds that the final interpretation, for the Tenrikyo believers who funded and built the structure, cannot be to inspire individual faith alone, but to "bridge the Joyous Life of the individual which determines the inner substance of faith and the world of the Joyous Life as an organized community".[13]
References
- ↑ Tadashi Yamamoto. "The northwest corner of Tenrikyo Oyasato-Yakata building complex". Process: Architecture 123 (1995), 38–9
- ↑ 2.0 2.1 2.2 (Japanese) Taro Igarashi, "Learning from Tenri: 'The Heavenly City'," 10+1 vol. 4 (1995), 90–109
- ↑ The Path to the Joyous Life: Tenrikyo. Tenri: Tenri Overseas Department, February 2001. p.24.
- ↑ 4.0 4.1 4.2 4.3 4.4 (Japanese) Masahiro Yamaguchi and Kazuhiko Niwa, "The Transition Process of Urban Area Surrounding the Oyasato-Yakata," 日本建築学会研究報告 48 (2009), 709
- ↑ 5.0 5.1 Tenrikyo Church Headquarters. Anecdotes of Oyasama, the Foundress of Tenrikyo (Tenri: Tenri Jihosha, 1976), 78
- ↑ Inside Report in Honor of 50th Anniversary of Young Men's Assn. Hinokishin Corps. Tenrikyo newsletter, December 2004
- ↑ Mika Tokuchika, "Reminiscences of Religion in Postwar Japan" Contemporary Religions in Japan 7.2 (June 1966), 265
- ↑ Masaaki Okita, "Outline of Academic Excavation Accompanying Construction in Furu-cho, Tenri-shi, Nara-ken #200, Oyasato-yakata East Right Wing 4" 「奈良県天理市布留町200番地おやさとやかた東右第四棟建設に伴う学術的発掘調査の概要」 (1977). As quoted in Gina Lee Barnes, Protohistoric Yamato: Archaeology of the First Japanese State (Detroit: University of Michigan, 1988), 421, 463
- ↑ Jonathan Edward Kidder. Himiko and Japan's Elusive Chiefdom of Yamatai (Honolulu: University of Hawaii Press, 2007), 245, 261
- ↑ (Japanese) Tenrikyō Kyōkai Honbu, ed. Michi no ugoki 2007: Tenrikyō nenkan 2007 no kiroku. Tenri, Tenrikyō Dōyūsha, 2009. p. 15
- ↑ 野村雅一 ”伝達媒体としての建築物—天理教の「神殿」「おやさとやかた」普請をめぐって” 「情報と日本人」 (現代日本文化における伝統と変容 8) 東京: ドメス出版, 1992.8, p.55-6 (Nomura Masaichi, "Communicating Architecture through Media: Concerning Tenrikyo's 'Oyasato-Yakata' 'Temple'." In News and the Japanese (Tradition and Change in Modern Japanese Culture, vol. 8). Tokyo: Domesu Shuppan, 1992), p.55-6. 「形の普請に心の普請」「脱文脈化を阻止する媒体」
- ↑ Yoshikazu Fukaya, Omichi-no-Kotoba, Tokyo: Doyusha 1990. As translated in "Oyasato-yakata", TENRIKYO, September 1990.
- ↑ (Japanese) Akio Inoue. 2009. "Oyasato-yakata and Utopia." Glocal Tenri Vol. 10, No. 6, p. 1
Further reading
- Igarashi Takayoshi, "City of the Joyous Life: Tenrikyo's Oyasato-Yakata." In Beautiful Cities and Wishes, Tokyo: Gakugei Shuppansha, 2006.
- 五十嵐敬喜 ”陽気ぐらしの都市—天理教とおやさとやかた” 「美しい都市と祈り」 京都: 学芸出版社, 2006.4