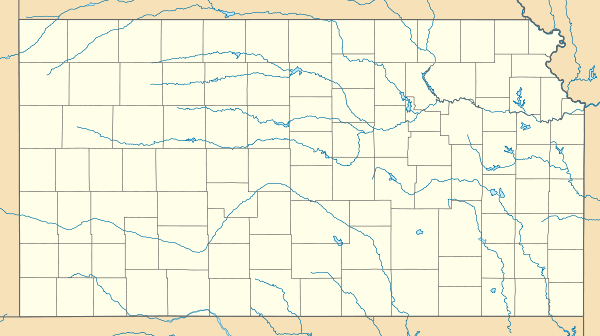Ottawa High School and Junior High School
|
Ottawa High School and Junior High School | |
|
| |
|
The Junior High School | |
 | |
| Location | 526 and 506 S. Main St., Ottawa, Kansas |
|---|---|
| Coordinates | 38°36′38″N 95°16′09″W / 38.6105°N 95.2692°WCoordinates: 38°36′38″N 95°16′09″W / 38.6105°N 95.2692°W |
| Area | 5.7 acres (2.3 ha) |
| Built | 1917; 1927–28 |
| Architect | Washburn, George P. & Son |
| Architectural style | Collegiate Gothic |
| Governing body | Local |
| NRHP Reference # | 00001188[1] |
| Added to NRHP | October 6, 2000 |
The Ottawa High School and Junior High School, located at 526 and 506 S. Main St. respectively, are the historic former high school and junior high school] in Ottawa, Kansas. The high school was built in 1917, while the junior high school was built from 1927 to 1928; an enclosed hallway connecting the two buildings was built with the junior high school. The high school was the first school in Ottawa to be built solely as a high school and the eighth school built in Ottawa. George P. Washburn & Son designed the high school in the Collegiate Gothic style. When the junior high school was constructed ten years later, the firm, by then known as Washburn & Stookey, designed the building in the same style as the high school.
In 1966, a new high school was built for the upper three classes of students; the freshman class moved to the building in 1976, and the old high school and junior high school became a middle school. The two buildings were connected by a multi-purpose room in the same year. The middle school later vacated the building.[2]
The school was added to the National Register of Historic Places on October 6, 2000.[1]
References
- ↑ 1.0 1.1 "National Register Information System". National Register of Historic Places. National Park Service. 2010-07-09.
- ↑ Perry, Mattie; Bob Marsh (July 1998). "National Register of Historic Places Registration Form: Ottawa High School and Junior High School". National Park Service. Retrieved May 27, 2013.
External links
| ||||||||||||||||||||||||||