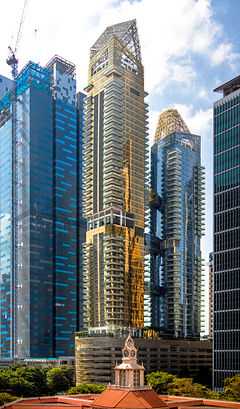One Shenton Way
| One Shenton Way | |
|---|---|
 One Shenton Way | |
| General information | |
| Status | Complete |
| Type | Residential |
| Architectural style | High-rise |
| Location | Shenton Way, Downtown Core, Singapore |
| Coordinates | 1°16′45″N 103°51′02″E / 1.2792538°N 103.8505465°ECoordinates: 1°16′45″N 103°51′02″E / 1.2792538°N 103.8505465°E |
| Construction started | 2008 |
| Completed | 2011 |
| Technical details | |
| Floor count | 50 (One Shenton Tower 1), 42 (One Shenton Tower 2) |
| Design and construction | |
| Architect | Ott & Associates Architects, USA |
| Developer | City Developments Limited |
| Main contractor | Hyundai Engineering & Construction Co. Ltd |
One Shenton Way is a real estate redevelopment project with 341 apartments [1] along Shenton Way in the Tanjong Pagar area of Singapore. It consists of two towers, the tallest of which is 50 stories. It was completed in 2011 and is notable for its two tower construction. Two sides of each tower is clad in gold and two sides in blue glass panels. The first floor is retail space and includes bar, cafe and restaurants. The car park has 383 lots.
With the redevelopment and expansion of Marina Bay Downtown, there are more projects coming up in the next few years. Two of those are 76 Shenton Way and 5 Shenton Way (V on Shenton).
Facilities
Lobby (Ground Level)
- Concierge
- Lounge
Club Level (Level 8 )
- Lap Pool
- Leisure Pool
- Jet Pool
- Wading Pool
- Bridge Lounge
- Landscape Feature Pond
- Social Patio
- Sun Deck
- Cabanas
- Function Room
- Entertainment Terrace
- Outdoor Gourmet Cooking
- Theatrette/Entertainment Room
- Lounge/Refreshment/Juice Bar
- Games Rooms
- Library
- Outdoor Reading
- Laundry Room
Wellness Level (Level 24 & 25)
- Sky Gym
- Sky Lounge
- Spa Garden
- Spa Lounge
- Outdoor Exercise Terrace
- Relaxation Alcove
- Yoga Terrace
References
- ↑ "Channel News Asia Article". Retrieved 2009-11-18.
External links
- One Shenton Complex, retrieved 2013-04-02
- Information on building foundation, retrieved 2009-11-18
| ||||||||||||||||||||||