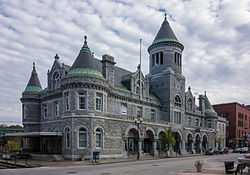Old Post Office (Augusta, Maine)
|
Old Post Office | |
 | |
|
The Old Post Office in 2013 | |
 | |
| Location | 295 Water St., Augusta, Maine |
|---|---|
| Coordinates | 44°18′51.98″N 69°46′29.6″W / 44.3144389°N 69.774889°WCoordinates: 44°18′51.98″N 69°46′29.6″W / 44.3144389°N 69.774889°W |
| Built | 1886-1890 |
| Architect | Mifflin Bell |
| Architectural style | Romanesque Revival |
| Governing body | Private |
| NRHP Reference # | 74000172[1] |
| Added to NRHP | July 18, 1974 |
Old Post Office and Court House is a historic building on Water Street in Augusta, Maine. It was built in 1886-1890 and added to the National Register of Historic Places in 1974.
Design and Construction
The Post Office and Court House is a symmetrical granite structure with a central tower, flanked on either side by a wall and smaller tower. It was designed by Mifflin E. Bell (1846-1904), the Supervising Architect of the US Treasury Department. Bell's term ended July 1887, and his successor William Alfred Freret finished the job, and the building opened in January 1890.[2] The cost of construction was $178,281.20. It contained 427,600 cubic feet, was heated by steam, and contained a hydraulic freight elevator for post office use.[3]
The building was enlarged sometime during the tenure of treasury architect James Knox Taylor (1897 to mid-1912).[2]
History
The building was used as a courthouse and post office until the 1960's, when a new, larger federal building was constructed for these uses. The Old Post Office was sold as surplus property to a private owner, which added a bank, restaurant, and office, while largely preserving the exterior.[2]
See also
External links
References
- ↑ "National Register Information System". National Register of Historic Places. National Park Service. 2009-03-13.
- ↑ 2.0 2.1 2.2 Maine Historic Preservation Commission (11 January 1974). "National Register of Historic Places Registration Form" (PDF). NPS.gov. National Park Service. Retrieved 8 February 2015.
- ↑ History of Public Buildings under the control of the Treasury Department. Government Printing Office. 1901.
| ||||||||||||||||||||||||||