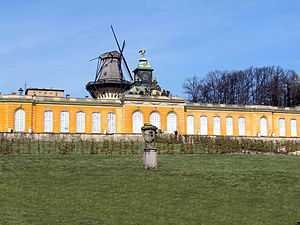New Chambers (Sanssouci)

The New Chambers in Sanssouci Park, Potsdam, were constructed for King Frederick the Great of Prussia from 1771 to 1775.
History
The building, which stands to the west of Sanssouci Palace, serves as a complement to the Picture Gallery, which lies to the east. Both buildings flank the summer palace.
The chambers replaced an orangery, which had been built at that site in 1745 on plans by Georg Wenzeslaus von Knobelsdorff and held the terraces' potted plants during the winter months. Ramps, on which the tubs were taken in and out, serve as reminders of the building's original use.
Master builder Georg Christian Unger was commissioned to turn the orangery building into a guesthouse.
The building's basic elements were left alone, as were its size and floor-to-ceiling french doors. The most obvious change was the addition of a cupola on the middle section. The similarities between the architecture of the New Chambers and that of the Picture Gallery are such that the both buildings can be mistaken for the other.
Interior
The real alteration occurred in the interior, where seven guest rooms and two ballrooms were created. The building is a highpoint of the late style of Frederican Rococo, even though classicism was already largely set as the prevailing taste of the period.
The guest rooms were decorated differently with lacquered, painted, or inlaid cabinets, whose costly inlays of native woods decorated the entire wall from the ceiling to the floor.
For paintings, the guest rooms have views of Potsdam, which document the town's design under Frederick the Great and were specially commissioned for the guesthouse by the king.
The Jasper Room
In the middle of the building, under the cupola, lies the largest room, the Jasper Room.
The ballroom's walls are gloriously decorated with red jasper and grey Silesian marble. The same colors are found in the floor design. The ceiling painting Venus mit ihrem Gefolge (Venus with her Retinue) was created in 1774 by Johann Christolph Frisch.
Decorated panels from both antiquity and the 18th century were attached to the background of red jasper.
The Ovid Gallery
The second, large ballroom, located in the eastern part of the New Chambers is the Ovid Gallery, decorated in the style of French mirrored rooms.
On the long side of the room is a mirror stretching almost to the ceiling, across from which, on the garden side, are french doors.
Frederick wished that the walls be decorated with gilded reliefs of the liaisons of the ancient gods, which had been told by the Roman poet Ovid in his Metamorphoses. The room's rich decoration comes from the workshop of the Bayreuther sculptors and brothers Johann David Räntz and Johann Lorentz Wilhelm Räntz.
References
- The information in this article is based on a translation of its German equivalent.
- Gert Streidt, Klaus Frahm: Potsdam. Die Schlösser und Gärten der Hohenzollern, Könemann Verlagsgesellschaft mbH, Köln 1996 ISBN 3-89508-238-4
External links
Coordinates: 52°24′13″N 13°02′08″E / 52.40361°N 13.03556°E