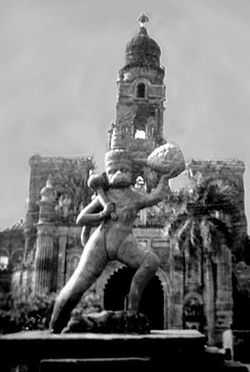Navlakha Palace

Coordinates: 26°24′11″N 86°10′13″E / 26.40306°N 86.17028°E
Navlakha Palace (Hindi: नवलखा महल), also called Naulakha Palace (Hindi: नौलखा महल) is situated in town of Rajnagar (राजनगर) near Madhubani (मधुबनी) in Bihar. This Palace was built by Maharaja Rameshwar Singh of Darbhanga. This Palace suffered extensive damage during the earthquake of 1934 and was not rebuilt thereafter. Now this palace is in ruins.[1] The oldest surviving Madhubani painting (done in year 1919, on occasion of marriage of Shrimati Lakshmi Daiji, daughter of Maharaja Rameshwar Singh of Darbhanga) is found in the gasauni ghar (the room where family deity is kept) of this Palace.
Description of Palace
There are very few written records or photographs available of the Navlakha Palace. Late Prof. Umanath Jha has described the Navlakha Palace from his childhood memories in his book Bital Din Aa Bisral Log (बीतल दिन आ बिसरल लोग) as below:
Navlakha Palace was situated near eastern banks of Kamla River. To the north of the main entrance to the Palace campus, was situated a portion known as Durga Bhawan. Durga Bhawan was the southernmost part of the Palace. Durga Bhawan faced eastward and had a big pond in its front. On the northern side of this pond, a marble temple of Goddess kali was situated. This temple is still there and widely visited. I visited this temple in 2010. A temple of Goddess Durga formed integral part of this building. This temple was situated in a huge hall having two storeyed high ceiling. This hall was also used for purpose of dance and music recitals. The middle part of the Palace had a seven storey high tower. This Durga temple is still in operation, however other extensions have crumbled.
In the western side of Durga Bhawan, a rectangular building having three courtyard was situated. This building was the portion for ladies. On the northernmost part of this building was the white coloured two storeyed palace of Elder Queen (Bari Maharani). On the north of Maharani’s palace another pond was located. This pond was surrounded on the remaining three sides with garden. To the south of Maharani’s Palace was residence blocks of the rest of ladies of royal household. Thereafter, Gosauni ghar (the room housing the deity) was located and then the Palace of Younger Queen (Chhoti Maharani) was located. The palace of Chhoti Maharani was the southernmost part of this building. This building was connected to the Durga Bhawan by a two storeyed corridor. The upper storey was covered with windows having red, blue, yellow and green glasses. The ladies could pass from the ladies wing to Durga Bhawan through upper storey of this corridor and could also witness the scenes, tamasha, etc. held outside or inside the palace campus from this corridor. This corridor had two gates, which were large to let an elephant along with its "Hauda" (a seat, may be with or without a canopy, carried on the back of an elephant or camel) pass through. The complex also contained a temple of Goddess Tripura Sundari which had painting of the Goddess which seemed to stare at you even if you looked at it from different angles. This painting was done by an artist named Abdul Gani.[2]
It is also known as Rajnagar Palace complex. It is one of the major tourist centers of Mithila. This place is easily accessible train or road. This is only a mile east of Rajnagar Railway station. People come to visit this place year round. Bihar government has failed to capitalize on this resources.
References
- ↑ http://songs.surtall.com/raja_darbhanga_maithili_article.php
- ↑ Bital Din Aa Bisral Log; Author - Prof. Umanath Jha