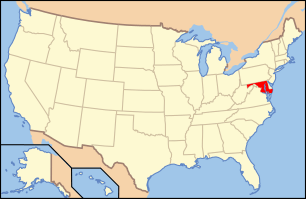Mount de Sales Academy (Catonsville, Maryland)
| Mount de Sales Academy | |
|---|---|
|
The main building of Mount de Sales Academy. | |
| Address | |
|
700 Academy Road Catonsville, Maryland, (Baltimore County), 21228 United States | |
| Coordinates | 39°17′9″N 76°43′17″W / 39.28583°N 76.72139°WCoordinates: 39°17′9″N 76°43′17″W / 39.28583°N 76.72139°W |
| Information | |
| Type | Private |
| Religious affiliation(s) |
Roman Catholic (Dominicans) |
| Established | 1852 |
| Founder | Order of the Visitation of Holy Mary |
| Principal | Sr. Mary Thomas O.P. |
| Vice principal |
Mrs. Judi Lanciotti Mrs. Theresa Greene |
| Faculty | 80 |
| Grades | 9–12 |
| Gender | Girls |
| Enrollment | 500+ (2010) |
| Average class size | 16 |
| Student to teacher ratio | 11:1 |
| Hours in school day | 6 |
| Campus | Suburban |
| Color(s) | Blue and White |
| Song | "Hail to you, dear Mount de Sales" |
| Athletics conference | IAAM |
| Mascot | Sailor |
| Team name | Sailors |
| Rival | Seton Keough |
| Accreditation | Middle States Association of Colleges and Schools[1] |
| Publication | Jostens |
| Newspaper | Anchor |
| Yearbook | Ionic Columns |
| Tuition | $12,600 |
| Website | |
|
Mount de Sales Academy | |
| Location | 700 Academy Rd., Catonsville, Maryland |
| Area | 10.3 acres (4.2 ha) |
| Built | 1852 |
| Architectural style | Classical Revival, Italianate |
| Governing body | Private |
| NRHP Reference # | 86001187[2] |
| Added to NRHP | May 30, 1986 |
Mount de Sales Academy is an all-girls secondary school located in Catonsville in unincorporated Baltimore County, Maryland. The school is located near the city of Baltimore. It is located in the Roman Catholic Archdiocese of Baltimore.
The school is affiliated with the Roman Catholic Church and is currently staffed by the Dominican Sisters of St. Cecilia.
Mount de Sales Academy was founded in 1852 by the Visitation Sisters as a boarding school for girls, but now serves as a college-preparatory school. It was the first institution in Baltimore County to offer education to women of all religious denominations.
Reputation
Mount de Sales Academy was named one of the top 50 Catholic schools in the country by the Catholic High School Honor Roll since 2004 on the basis of academics, Catholic identity, and civic education . It is the only school in the state of Maryland to be included in the list.
Campus and Buildings
Mount de Sales is located on 12 acres (49,000 m2) of land, from which one can see the Inner Harbor and the Baltimore city skyline. The back yard of the school is home to a garden featuring a statue of the Blessed Virgin Mary. The campus also includes athletic fields and other gardens.
Most classes are still held in the original school building, begun in 1852 and expanded in the 1860s. The main building, which is listed on the National Register of Historic Places, retains architectural traces of the cloistered sisters of the Visitation Order who founded the school.[3] The chapel, located in the center of the main building, is the oldest place of worship still in use in Baltimore. The stained glass windows in the chapel, original to the building, were cast in the same place and manufacturing technique as the famous stained glass of the Cathedral of Chartres, France. Interestingly, the windows are located at the back of the building, as Catholics in the area were undergoing much persecution at the time of the building's planning, and its founders wished to avoid vandalism and protest. The building also includes the Music Hall, which has details such as trompe-l'œil painting, the Padre Pio library, which contains relics of that saint, computer labs, a spacious art studio, and the Ramona Carrigan Science Center.
The recently renovated Regina Keenan Knott Alumnae Hall was formerly an infirmary for the school's boarding students. At one time it was connected to the main building by a walkway which has since been demolished.
The Constance and Samuel Pistorio Sports Complex was dedicated in 1999. Its design was modeled after the architecture of the campus' historic buildings. The facility is located across from the main building, on a piazza featuring gardens and a bronze statue of Saint Joseph the Worker.
The Board of Trustees launched a three phase capital campaign in June 2010.[4] The campaign is entitled, Anchored in Excellence; Charting our Future. The phases are highlighted below:
Phase I A. New Convent Estimated $2 million ($1.5 million construction and $500,000 maintenance endowment) B. Security Fencing, Lighting, and Surveillance Cameras Estimated $1 million C. Heating, Ventilation, and Air Conditioning (HVAC) System for 1852 Building Estimated $1 million
Phase II Regulation Turf Athletic Field with built-in Hillside Stadium Seating Estimated $1.5 million
Phase III Performing Arts Building Estimated $9 million
Notable alumnae
- Mary Pinkney Hardy MacArthur, wife of General Arthur MacArthur, Jr., mother of General Douglas MacArthur
Lauren Sprankle
Gallery
-
The chapel at Mount de Sales
-
Class photo at graduation on the front steps of the main building
-
The Music Hall
See also
References and notes
- ↑ MSA-CSS. "MSA-Commission on Secondary Schools". Retrieved 2009-07-31.
- ↑ "National Register Information System". National Register of Historic Places. National Park Service. 2010-07-09.
- ↑ Mount de Sales Academy at Maryland Historical Trust
- ↑ "Mount de Sales Academy". Retrieved 8 March 2011.
External links
- Mount de Sales school website
- Baltimore Sun: This school sits perched on heights of excellence
- Roman Catholic Archdiocese of Baltimore
| |||||||||||||||||||||||||





