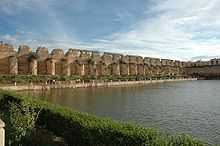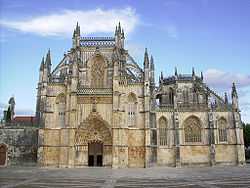Moorish architecture

Moorish architecture is an architecture of western part of North-Africa and the Iberian peninsula that began during the Islamisation of those regions.
Characteristic elements
Characteristic elements include muqarnas, horseshoe arches, voussoirs, domes, crenellated arches, lancet arches, ogee arches, courtyards, and decorative tile work.
Examples
Among the surviving examples are the Mezquita in Córdoba (784-987, in four phases); the Alhambra (mainly 1338-1390[1]) and Generalife (1302–9 and 1313–24) in Granada and the Giralda in Seville in 1184;[2] Paderne Castle in the Algarve, Portugal; the mosque of Koutoubia and University of Al-Karaouine in Morocco; the Great Mosque of Algiers and the Great Mosque of Tlemcen in Algeria; and the Mosque of Uqba in Kairouan, Tunisia.
Other notable examples include the ruined palace city of Medina Azahara (936-1010), the church (former mosque) San Cristo de la Luz in Toledo, the Aljafería in Zaragoza and baths at for example Ronda and Alhama de Granada.
The term is sometimes used to include the products of the Islamic civilisation of Southern Italy.[3] The Palazzo dei Normanni in Sicily was begun in the 9th century by the Emir of Palermo.
There is archeological evidence of an eighth-century mosque in Narbonne, France.[4]
Moorish architecture by countries
Spain
- Alicante
- Castle of Santa Bárbara
- Antequera
- Almería
- Badajoz
- Bailén
- Baños de la Encina Castle (Burgalimar)
- Córdoba
- The great mosque
- Medina Azahara
- Calahorra Tower
- Gormaz
- Granada
- Alhambra and Generalife
- Cuarto Real de Santo Domingo
- Albayzín
- Jaén
- Jerez de la Frontera
- Málaga
- Mérida
- Seville
- Toledo
- Trujillo
- Alcazaba
- Zaragoza
Major monuments
Caliphate of Córdoba (929-1031):
- Medina Azahara (936-1010) in Córdoba
- Mosque of Cristo de la Luz in Toledo (completed 999/1000)
- "Minaret of San Juan" (930) at Córdoba, once belonging to a mosque
- Archaeological site of the Villarrubia palace (965-66)
Period of Taifas (11th-13th century):
- the Mezquita de las Tornerías in Toledo (ca. 1060)
- the Almohad minaret known as Giralda (1184–98) at Sevilla, once part of the Great Mosque of Sevilla (1172–1176)
- Aljaferia palace (second half of 11th century) of the Banu Hud dynasty (1039–1110) in Zaragoza;
- minaret at the Church of San José at Granada (ca. 1050)
- Almohad Minaret at Iglesia de San Juan de los Reyes at Granada
Nasrid Emirate of Granada (1212–1492):
- the Alhambra (mainly 1338-1390) and the Generalife (1302-24 in two phases), a country palace initially linked to the Alhambra by a covered walkway across the ravine that now divides them.
- Granada Hospital (Maristan) (1365-7)
- Masjid of the madrasa of Yusuf I (1349) in the so-called Palacio de la Madraza
- New Funduq of Granada (14th century)
- Qaysariyya of Granada (15th century)
Portugal
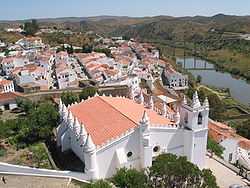
- Algarve (Al-Garb Al-Andalus)
- Albufeira
- Paderne Castle
- Silves
- Silves Castle
- Albufeira
- Alentejo
- Estremadura
India
Morocco
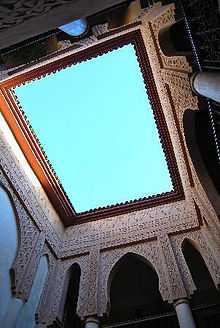
Riads are inward-focused, which allowed for family privacy and protection from the weather in Morocco. This inward focus was expressed in the central location of most of the interior gardens and courtyards and the lack of large windows on the exterior clay or mud brick walls. This design principle found support in Islamic notions of privacy, and hijab for women. Entrance to these houses is a major transitional experience and encourages reflection because all of the rooms open into the central atrium space. In the central garden of traditional riads there are often four orange or lemon trees and possibly a fountain. The walls of the riads are adorned with tadelakt plaster and zellige tiles, usually with Arabic calligraphy, with quotes from the Quran.
The style of these riads has changed over the years, but the basic form is still used in designs today. Recently, there has been a surge in interest in this form of house after a new vogue of renovation in towns such as Marrakech, Fes and Essaouira, where many of these often-crumbling buildings have been restored to their former glory. Many riads are now used as hotels or restaurants.
See also
- Berber architecture
- Arab-Norman culture
- Islamic influences on Christian art
- Moorish Revival
- Mudéjar
- Mudéjar Architecture of Aragon
- Moroccan style
Notes
References
- Curl, James Stevens (2006). A Dictionary of Architecture and Landscape Architecture (Paperback) (Second ed.). Oxford University Press. p. 880 pages. ISBN 0-19-860678-8.
- Barrucand, Marianne; Bednorz, Achim (2002). Moorish Architecture in Andalusia. Taschen. p. 240 pages. ISBN 3-8228-2116-0.
Gallery
| Berber Buildings | ||||||||||
|---|---|---|---|---|---|---|---|---|---|---|
|
External links
| Wikimedia Commons has media related to Architecture of Al-Andalus. |
| |||||||||||||||||||||
| |||||||||||||||||||||


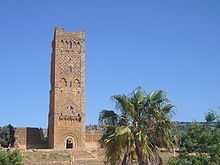







.jpg)



.jpg)





