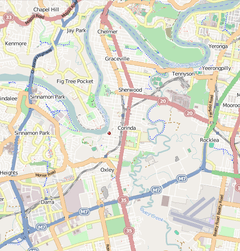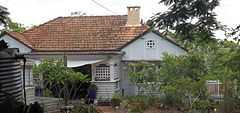Monkton, Corinda
| Monkton Detached House | |
|---|---|
 Location for Monkton in Corinda, Queensland |
| Monkton Detached House | |
|---|---|
 2014 | |
| General information | |
| Type | Residential |
| Address | 7 Ardoyne Road, Corinda, Queensland |
| Coordinates | 27°32′42″S 152°58′30″E / 27.545109°S 152.974901°E |
| Completed | 1925 |
| Client | William and Margaret Dunlop |
| Technical details | |
| Structural system | Timber-framed |
| Design and construction | |
| Architect | Elina Emily Mottram |
Monkton Detached House is a timber-framed domestic house constructed in 1925. It is historically significant because of its association with the entry of women into the local professions in Queensland, especially so into the architectural profession. It is designed by Elina Emily Mottram, who was the first woman in Queensland to establish her own architectural practice. It is preserved for its cultural heritage significance.
Key features
Monkton is located at the northern end of Ardoyne Road at Corinda. It has a symmetrical front that comprises double-sided gables that face the road on both sides of a projecting porch. Bay windows flank either sides of the porch. These architectural qualities are significant as they are still intact in form and detailing of a timber residence.
Historian Judith Mckay described Monkton with a focus on utility and comfort, which she credits as attributes of Mottram’s early work. She quotes Florence Taylor as saying, "Men build houses but women build homes"[1] and Beatrice Hutton's statement, "Men don't know how to build houses for women. Think of the cupboards that are either left out or put in the wrong place! And there are many details that only a woman can understand."[1]
These details include early built-in joinery cabinets that can be found throughout the house. A linen press extends to the ceiling in the hallway, a former servery, cupboards and a pantry/broom cupboard extends to the ceiling in the kitchen, a wardrobe with storage cupboards extends to the ceiling in the main bedroom and a cupboard in the parlor. All rooms in Monkton have walls lined with v-jointed boards and ceilings of fiber-cement with cover strips.
Monkton is one of only a few surviving examples of the work of early women architects in Queensland and one of only three in Brisbane.
Residence
Monkton was built in 1925 for the newly-wed couple, William and Margaret Dunlop. It was named to commemorate Monkton Farm which was the name of William Dunlop’s parents’ farm to the east of Oxley Road. Margaret’s parents gave the land Monkton is built on as a wedding gift. The couple then commissioned Emily Mottram to design the house.
Elina Mottram was chosen not because she was a woman.[1] Margaret Dunlop who requested that the kitchen be on the northeast chose the fittings and hardware. Mottram's original specification of works and materials for Monkton survives, providing a valuable insight into domestic construction practices at the time and Mottram's (and her clients') specific architectural detail requirements. William and Margaret Dunlop lived at Monkton their whole lives and raised four boys there. When they died the house was left to their son Robert and in 2008 the dwelling remains in the family's possession.
See also
References
- ↑ 1.0 1.1 1.2 "History of Monkton". Queensland Government. Retrieved 6 May 2014.