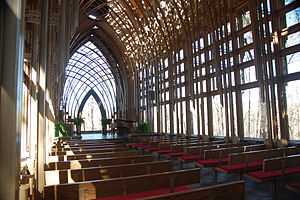Mildred B. Cooper Memorial Chapel
| Cooper Chapel | |
|---|---|
| Mildred B. Cooper Memorial Chapel | |
|
Interior of the chapel, 2012 | |
 Cooper Chapel Location in Arkansas | |
| 36°28′24″N 94°13′56″W / 36.47333°N 94.23222°W | |
| Country | United States |
| Denomination | None |
| Website |
www |
| History | |
| Founded | 1991 |
| Founder(s) | Mildred B. Cooper Memorial Chapel Foundation |
| Architecture | |
| Status | Open |
| Heritage designation | Nominated to NRHP, June 5, 1996 |
| Architect(s) | Fay Jones |
| Architectural type | Moderne |
| Style | Gothic (influences) |
| Groundbreaking | 1988 |
| Specifications | |
| Length | 84 feet (26 m) |
| Width | 24 feet (7.3 m) |
| Height | 54 feet (16 m) |
| Number of floors | One |
| Floor area | 2,016 square feet (187.3 m2) |
| Materials | Steel, glass |
Mildred B. Cooper Memorial Chapel is a chapel located in Bella Vista, Arkansas, designed by E. Fay Jones and constructed in 1988.
Architecture
The design recalls the Prairie School of architecture popularized by Frank Lloyd Wright, with whom Jones had apprenticed. Jones used steel and glass to create a series of Gothic arches that run the length of the chapel.[1]
See also
- Thorncrown Chapel, similar structure by Jones in nearby Eureka Springs, Arkansas
References
- ↑ Barry, Helen; Nichols, Cheryl. "The Arkansas Designs of E. Fay Jones 1956-1997" (PDF). Little Rock, Arkansas: Arkansas Historic Preservation Program. pp. 63–66. Retrieved December 17, 2012.
