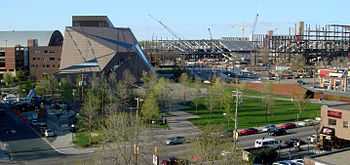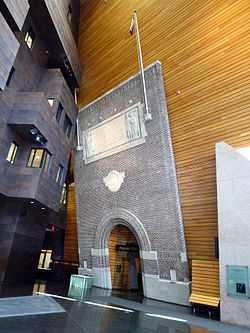McNamara Alumni Center

The McNamara Alumni Center, also known as the Gateway Building, at the University of Minnesota's Twin Cities campus in Minneapolis, Minnesota is one of the more architecturally-unique buildings in the area. Minneapolis-based Mortenson Construction began the 230,000-square-foot (21,000 m2) complex in March 1998 and completed construction in February 2000.[1] The building is on University property, but is owned by the University of Minnesota Gateway Corporation, made up of the Alumni Association, U of M Foundation and Medical Foundation.[2]
Overview
Located at the intersection of University Avenue and Oak Street SE (200 SE Oak St, Minneapolis, MN 55414), the landmark building resides on land formerly home to Memorial Stadium. In fact, the interior of the building features an arch that was once an entrance to the stadium. Outside, there is a small water pool and fountain, although it is not in operation for most of the year because of the region's climate. The building opened in February 2000 and is named for Richard McNamara, a 1956 alumnus of the university and former football player.

University officials chose architect Antoine Predock in 1996 to design the structure.[3] KKE Architects of Minneapolis served as the project's executive architect and general manager. The university held a ceremonial groundbreaking for the complex during November 1997.[4]
The building contains two main components: office space and a public reception area. About 75,000 square feet (7,000 m2) of copper clads the rectangular portion where university offices are located, including those of the University of Minnesota Alumni Association.[5] Granite supported by 500 steel beams forms an asymmetrical geode-styled area of the building featuring an interior public Memorial Hall, 85-foot (26 m) tall.[5] Some 2,200 rose-colored granite blocks weighing up to 1,000 pounds each form the geode's exterior. The structure required 40,000 square feet (3,700 m2) of granite.[5]

Inside the hall, a series of balconies and a stairway joining the fourth and fifth floors extend from the office section into the reception area. The open expanse of the Memorial Hall's interior is partially sheathed with the same copper as the exterior in addition to six miles (10 km) of hemlock planks.[6]
Some 900 events annually are held in the center's public spaces, including the expansive Memorial Hall, the Heritage Gallery, or in conference and meeting rooms, according to the Minneapolis Star Tribune. The rock band Incubus used the Memorial Hall during the taping of its music videotrack "Drive", which was nominated for an MTV Video Music Award.
The rental demand for special event spaces at the center and growth in operations of the University of Minnesota Foundation and the Minnesota Medical Foundation, both housed in the center, prompted the University of Minnesota Board of Regents to approve a $9.7 million addition. The addition, designed by Predock, included office and event space as well as an expanded restaurant.[7] Construction began in 2009 to coincide with the opening of the adjacent TCF Bank Stadium. The University of Minnesota Gateway Corporation paid for the addition.[2][8] The addition was completed in 2010 and created an additional 4,500 square feet (420 m2) of total space. This additional space also allowed for improved traffic flow in the building, reducing foot traffic in the middle of events, specifically in Memorial Hall [9]
In addition, the building is used to host pregame festivities prior to each home football game.[10]
The building was criticized for many reasons when it was being built. Automobile parking has always been in short supply on campus, and a park area next to the building took away a campus lot. A new parking ramp was constructed nearby to help alleviate this problem.
Notes
- ↑ "Building History. McNamara Alumni Center". umn.edu. Retrieved November 30, 2008.
- ↑ 2.0 2.1 "U regents OK plans to expand Alumni Center". startribune.com. Retrieved November 30, 2008.
- ↑ "Alumni Center Timeline" (PDF). umn.edu. Retrieved November 30, 2008.
- ↑ "Dream Come True" (PDF). umn.edu. Retrieved November 30, 2008.
- ↑ 5.0 5.1 5.2 "The Geode by Vicki Stavig" (PDF). umn.edu. Retrieved November 30, 2008.
- ↑ "McNamara Alumni Center". umn.edu. Retrieved November 30, 2008.
- ↑ "D'Amico and Sons Cafe". mac-events.org. Retrieved October 4, 2011.
- ↑ Facilities Committee - McNamara Alumni Center Expansion Schematic Plans, Office of the Board of Regents, September 2008, Accessed December 1, 2008.
- ↑ "McNamara Alumni Center Expands Meeting Space, Celebrates Meeting Space Expansion". mn.meetingsmags.com. Retrieved October 4, 2011.
- ↑ "Pre-Game Parties". mac-events.org. Retrieved October 4, 2011.
External links
Coordinates: 44°58′30″N 93°13′40″W / 44.975106°N 93.227741°W