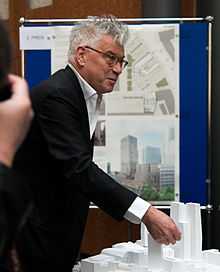Max Dudler



Max Dudler (18. November 1949 in Altenrhein, Switzerland) is a Swiss architect with international fame. The main characteristic of Max Dudler's architecture is a combination of strict Swiss minimalism and classical rationalism that is found both in the historical and contemporary architecture.[1]
Education and career
Max Dudler studied at the Frankfurt Städelschule, a contemporary fine arts academy, where he was a student of Günter Bock, and later at the Academy of Arts in Berlin with Ludwig Leo. He obtained his diploma in 1979.
His first employment in 1981 brought him to O. M. Ungers, with whom and others he completed the exhibition hall 9 and the Galleria of Messe Frankfurt. In 1986 he established his own firm with Karl Dudler und Pete Welbergen, but since 1992, he started to run the firm with offices in Berlin, Frankfurt am Main and Zürich without a partner.
Dudler has held many teaching positions and had exhibitions both in Germany and Italy, for example, he was a faculty member at IUAV University of Venice [2] 1989/1990. He was a lecturer at the summer academy of architecture in Herne (1989), Mantua (1990), Naples 1993 to 1995) and Vienna (1996). From 1996 to 1999 he was a Visiting Professor at the University of Dortmund. Since 2004 he has been a Professor for Architecture at the prestigious Art Academy in Düsseldorf together with Axel Schultes and Laurids Ortner.
Important buildings (selection)
- 1986–1989: BEWAG Substation, Berlin
- 1997–2004: Federal Ministry of Transport, Building and Urban Development (Building extensions), Berlin
- 1999–2000: The building of Deutschen Börse, Frankfurt
- 2005: Ritter Museum for Alfred Ritter GmbH & Co. KG, Waldenbuch near Stuttgart
- 2002–2005: Dioezesan Library, Münster
- 2003-2009: Skyscrapers Ensemble on Elmstreet, Frankfurt
- 2006–2009: Jacob-und-Wilhelm-Grimm-Zentrum der Humboldt University of Berlin
- 2008-2012: New City Hall on Brother House Terrain, Reutlingen
- 2009: Jacob und Wilhelm Grimm-Zentrum library at Humboldt University of Berlin
- 2009–2011: Hambach Castle, Neustadt an der Weinstraße
- 2011: Visitor Centre, Heidelberg Castle[3]
- 2014: Visitor Centre, Sparrenburg Castle, Bielefeld[4][5]
Publications (Selection)
- Max Dudler: Museum Ritter, Niggli Verlag, Sulgen/Zürich 2005, ISBN 3721205715
- Max Dudler: IBM Schweiz, Niggli Verlag, Sulgen/Zürich 2005, ISBN 3721205731
- J. Chr. Bürkle: Max Dudler, Architektur für die Stadt, Niggli Verlag, Sulgen/Zürich 2003, ISBN 3721204514
- Max Dudler, Gerwin Zohlen: Bauplan, die Architektur Max Dudlers, Gebr. Mann Verlag Berlin 2002, ISBN 3786118183
- Max Dudler, Martin Kieren: Max Dudler, Architekt, Gebr. Mann Verlag Berlin 1999, ISBN 3786117977
Notes and references
- ↑ Max Dudler's website, Profile
- ↑ Homepage of the IUAV, retrieved on 30. January 2010
- ↑ RNZ Online
- ↑ Virginia Zangs, Living structure: Visitors‘ centre at fortress Sparrenburg, DETAIL Das Architekturportal, 27.10.2014
- ↑ Sparrenburg visitor centre, Archilovers, pub. 11/25/2014, images: Stefan Müller
External links
| Wikimedia Commons has media related to Max Dudler. |
- Biography at "Museum Ritter"
- Max Dudler at the archINFORM database
- Literature by and about Max Dudler in the German National Library catalogue
|