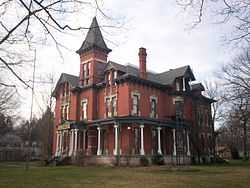Masonic Temple (Kent, Ohio)
|
Masonic Temple | |
 | |
|
Appearance in 2006 | |
 | |
| Location | 409 W. Main St., Kent, Ohio |
|---|---|
| Coordinates | 41°9′15″N 81°21′47″W / 41.15417°N 81.36306°WCoordinates: 41°9′15″N 81°21′47″W / 41.15417°N 81.36306°W |
| Area | 1.5 acres (0.61 ha) |
| Built | 1880 |
| Architect | Isaac D. Tuttle |
| Architectural style | Italianate |
| Governing body | Private |
| NRHP Reference # | 74001604[1] |
| Added to NRHP | July 18, 1974 |
The Kent Masonic Temple is a historic former house in Kent, Ohio, USA. Built in 1880 in the Italianate style, it was originally the home of Kent namesake Marvin Kent and his family. Construction was performed partially by locals and partly by master craftsmen from afar: the architect was Ravenna resident Isaac Tuttle, but interior woodworking was performed by woodworkers brought from New York City. Members of Kent's family lived at the house for slightly more than forty years before selling it to a Masonic lodge in 1923. Due to Kent's national prominence in the Republican Party, many political leaders visited his house, including Presidents Benjamin Harrison, William McKinley, William Howard Taft, and Warren G. Harding; the guest room in which every president slept has been named the "President's Room" and preserved in its late nineteenth-century condition.[2]
Built of brick on a foundation of sandstone, the Masonic Temple features miscellaneous elements of wood and sandstone placed under a slate roof. A brick wall is placed in front of the house, which features a wrap-around porch with a small pediment. The house's walls rise two and a half stories, with a taller tower at the center of the facade; the eaves under the tall pointed roof are supported by a cornice composed of dentilling.[3]
See also
References
- ↑ "National Register Information System". National Register of Historic Places. National Park Service. 2010-07-09.
- ↑ Owen, Lorrie K., ed. Dictionary of Ohio Historic Places. Vol. 2. St. Clair Shores: Somerset, 1999, 1170.
- ↑ Kent Masonic Temple, Ohio Historical Society, 2007. Accessed 2014-02-18.
External links
| ||||||||||||||||||||||||||