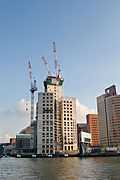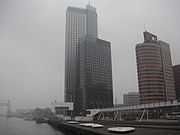Maastoren
| Maastoren | |
|---|---|
|
| |
| Alternative names | Wilhelminakade / Laan op Zuid |
| General information | |
| Type | Commercial offices |
| Architectural style | Modernism |
| Location |
Wilhelminakade 1 Rotterdam, Netherlands |
| Coordinates | 51°54′31″N 4°29′36″E / 51.9086°N 4.4933°ECoordinates: 51°54′31″N 4°29′36″E / 51.9086°N 4.4933°E |
| Completed | 2006 – 2009 |
| Height | |
| Antenna spire | 182.3 m (598 ft) |
| Roof |
Tower I: 164.8 m (541 ft) Tower II: 108 m (354 ft) |
| Technical details | |
| Floor count |
44 2 below ground |
| Floor area | 43,000 m2 (460,000 sq ft) |
| Design and construction | |
| Architect | Dam & Partners Architecten |
| Developer | OVG Projectontwikkeling |
| Engineer | Ingenieursbureau Zonneveld |
| Main contractor | Besix |
| References | |
| [1][2][3][4] | |
Maastoren is a 44-storey, 165 m (541 ft) office skyscraper complex in Rotterdam, Netherlands. The building was designed by Dam & Partners in cooperation with Odile Decq Benoit Cornette and it is the tallest in the Netherlands and the whole Benelux. The building is mainly used as office space. The tower's parking garage comprises 10 stories above ground and 2 stories below with 634 spaces. Deloitte, AKD Prinsen van Wijmen, RSA, Mabanaft and Q-Park rent space in the building.
Maastoren has a special durable heating and cooling system which strongly reduces the building's CO2 footprint. The system uses water from the river Maas and energy storage in the soil. Techniplan Adviseurs from Rotterdam won a De vernufteling prize for the system's design.
Construction started in October 2006. On 9 December 2009 the building was finished.
| Maastoren Construction Progress | ||||||
|---|---|---|---|---|---|---|
|
References
External links
- Information about the Maastoren at Skyline City
- Information about the Maastoren from the developers of "de Kop van Zuid"

