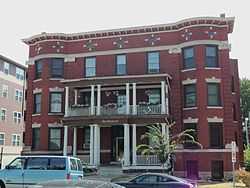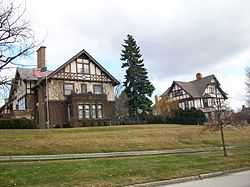Louis Hebert House
|
Louis Hebert House | |
|
| |
 | |
| Location |
914 Farnam St. Davenport, Iowa |
|---|---|
| Coordinates | 41°31′46″N 90°34′2″W / 41.52944°N 90.56722°WCoordinates: 41°31′46″N 90°34′2″W / 41.52944°N 90.56722°W |
| Area | less than one acre |
| Built | 1865 |
| Architect | Louis Hebert |
| Architectural style | Greek Revival |
| Governing body | Private |
| MPS | Davenport MRA |
| NRHP Reference # | 83002443 [1] |
| Added to NRHP | July 7, 1983 |
The Louis Hebert House is located on the east side of Davenport, Iowa, United States. The property was listed on the National Register of Historic Places in 1983.[1]
History
Louis Hebert was a bricklayer and may have built this house himself.[2] The Hebert family continued to live here until 1898. Joseph Herbert was the city clerk in the 1890s and was the last family member to reside in this house. This house was built during Davenport's first major growth period and is typical of the architecture built in the city in the 1850s and 1860s.[2]
Architecture
The two-story, brick house was built in a vernacular form of the Greek Revival style.[2] It features a side-gabled roof and a wide entrance the that was placed off-center. The three symmetrically placed windows on the second floor and the two on the first floor are capped by simple, molded cornices.[3] The full porch on the front has subsequently been removed.
References
- ↑ 1.0 1.1 "National Register Information System". National Register of Historic Places. National Park Service. 2009-03-13.
- ↑ 2.0 2.1 2.2 Wehner, Nowysz, Pottschull and Pfiffner. "Louis Hebert House" (PDF). Davenport Community Development Department - Iowa Division of Historic Preservation. Retrieved 2015-02-17.
- ↑ Svendsen, Marls A., Bowers, Martha H (1982). Davenport where the Mississippi runs west: A Survey of Davenport History & Architecture. Davenport, Iowa: City of Davenport. pp. 2–3.
External links
| ||||||||||||||||||||||||||
| ||||||||||||||||||||||||||||||||||||||||||||



