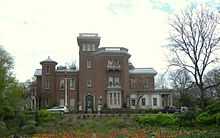Litchfield Villa
|
Litchfield Villa | |
|
| |
|
South side | |
 | |
| Location | Prospect Park W. and 5th St., New York, New York |
|---|---|
| Coordinates | 40°40′1″N 73°58′26″W / 40.66694°N 73.97389°WCoordinates: 40°40′1″N 73°58′26″W / 40.66694°N 73.97389°W |
| Built | 1854-1857 |
| Architect | Davis,A.J.; Vaux,Calvert |
| Architectural style | Italianate |
| Governing body | Local |
| NRHP Reference # | 77000946 |
| Added to NRHP | September 14, 1977[1] |
Litchfield Villa (or "Grace Hill") is an Italianate mansion built in 1854 - 1857 on a large private estate that has since become part of Prospect Park, Brooklyn.[2] The villa was designed by Alexander Jackson Davis, America's leading architect of the fashionable Italianate style for railroad and real estate developer Edwin Clark Litchfield.[3]
The structure is considered to be Davis' greatest Italianate villa, and is currently the Brooklyn borough headquarters of the New York City Department of Parks and Recreation. Davis also designed a coach house, greenhouse, and chicken house for the property, none of which is extant.

It was listed on the National Register of Historic Places in 1977.[1][4]
After years of neglect, an extensive renovation was funded by an anonymous descendent of the Litchfield family. The renovation, under the direction of architect Ralph Carmosino, was completed in 2008. The original stucco was removed from the house, and many of the interior details, including the elaborately painted ceiling murals, were lost.
It is located on Prospect Park West at 5th Street.
| Wikimedia Commons has media related to Litchfield Villa. |
References
- ↑ 1.0 1.1 "National Register Information System". National Register of Historic Places. National Park Service. 2008-04-15.
- ↑ The Litchfield Villa; Back to the Past for a Landmark in Prospect Park, By CHRISTOPHER GRAY, New York Times, March 12, 1989
- ↑ Alexander Jackson Davis, American Architect, 1803-1892, by Amelia Peck, 1992 , p. 94
- ↑ Lawrence E. Gobrecht (December 2, 1976). "National Register of Historic Places Registration: Litchfield Villa". New York State Office of Parks, Recreation and Historic Preservation. Retrieved 2008-08-16. (includes one map) See also: "Accompanying five photos, exterior and interior, from 1976". and "Accompanying nomination correspondence".
External links
| |||||||||||||||||||||||||

