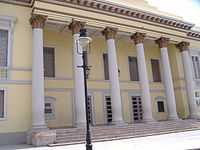Juan Bertoli Calderoni
| Juan Bertoli Calderoni | |
|---|---|
| Native name | Juan Bertoly Calderoni |
| Born |
ca. 1820 Bastia, Corsica, France[1] |
| Died |
ca. 1900 Ponce, Puerto Rico[2] |
| Nationality | Puerto Rican |
| Known for | Engineering, Architect |
| Notable work |
Teatro La Perla, Museo de la Música Puertorriqueña, Centro Cultural de Ponce, Casa Vives |
| Movement | Neoclassical architecture |
| Elected | Mayor of Yauco |
Juan Bertoli Calderoni (sometimes spelled Juan Bertoly Calderoni) was a nineteenth-century French architect from Bastia, Corsica, and long-time resident of Ponce, Puerto Rico, where he designed various prominent structures including Teatro La Perla, Museo de la Música Puertorriqueña, and the building currently housing the Centro Cultural de Ponce (Calle Cristina #70) among various other historic building.
First years

Bertoli Calderoni came to Puerto Rico from Bastia, Corsica, in 1845, contracted by the Spanish Military Corps of Engineers to work at La Fortaleza and other Spanish military installations in San Juan.[3] Subsequently he moved to Ponce, Puerto Rico, seeking better recognition for his skills. In Ponce, he designed and directed the building of Teatro La Perla, the first neoclassical construction in Ponce.[4]
Legacy
Among Bertoli's most distinguished works is the Teatro La Perla (1860s). He also designed the former downtown Ponce residence of the Ermelindo Salazar (1870) at 70 Cristina street. The latter was originally built as the residence of prominent Ponce businessman and subsequent Ponce mayor, Ermelindo Salazar; it was also the first headquarters of Museo de Arte de Ponce,[5] and today is home to the Centro Cultural de Ponce. He also designed Casa Vives, the home of the owner of Hacienda Buena Vista.[6]
Honors
Bertoli is recognized at Ponce's Park of the Illustrious Ponce Citizens.[7] In barrio Segundo in Ponce there is also a street named after him; the street leads to Castillo Serralles.
See also
- Alfredo Wiechers
- Francisco Porrata Doria
References
- ↑ Neysa Rodriguez Deynes. Breviario sobre la Historia de Ponce y sus Principales Lugares de Interes. 1st edition. 1991. San Juan, PR: Model Offset Printing. Page 53.
- ↑ Neysa Rodriguez Deynes. Breviario sobre la Historia de Ponce y sus Principales Lugares de Interes. 1st edition. 1991. San Juan, PR: Model Offset Printing. Page 53.
- ↑ Neysa Rodriguez Deynes. Breviario sobre la Historia de Ponce y sus Principales Lugares de Interes. 1st edition. 1991. San Juan, PR: Model Offset Printing. Page 53.
- ↑ Neysa Rodriguez Deynes. Breviario sobre la Historia de Ponce y sus Principales Lugares de Interes. 1st edition. 1991. San Juan, PR: Model Offset Printing. Page 53.
- ↑ En precario la sede ponceña: Incierto futuro para el Centro Cultural. Jason Rodríguez Grafal. La Perla del Sur. March 16, 2011.
- ↑ NRHP Registration Form. Carlos A. Rubio Cancela. Puerto Rico Office Of Historical Preservation. Page 3. Retrieved 20 December 2013.
- ↑ Architecture. TravelPonce. Retrieved 18 June 2012.