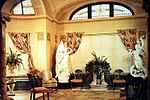Joseph F. Bettendorf House
|
Joseph W. Bettendorf House | |
 | |
 | |
| Location | 1821 Sunset Drive, Bettendorf, Iowa |
|---|---|
| Coordinates | 41°31′44″N 90°30′23″W / 41.52889°N 90.50639°WCoordinates: 41°31′44″N 90°30′23″W / 41.52889°N 90.50639°W |
| Area | 8 acres (3.2 ha) |
| Built | 1914-1915 |
| Architect | Arthur H. Ebeling |
| Governing body | Private |
| NRHP Reference # | 83004212[1] |
| Added to NRHP | January 27, 1983 |
The Joseph W. Bettendorf House, located at 1821 Sunset Drive, Bettendorf, Iowa is listed on the National Register of Historic Places. Built as a private home, the building now houses a private school named Rivermont Collegiate.
History

Joseph and his brother William P. Bettendorf were industrialists in Davenport, Iowa before their factory burned to the ground in 1902 and they moved their operation to the small town of Gilbert, Iowa, which would rename itself Bettendorf the following year.[2] Both men built large homes in the town of Bettendorf in the early 20th century. William, born in 1857, built his home first on a 22-acre (89,000 m2) estate.[3] It was completed for about $150,000[3] about the year 1910, but he died before it was finished. His wife and stepson lived in the residence until 1926 when it was sold to the Grand Lodge of Iowa, AF & AM, and became the Iowa Masonic Nursing Home.
Joseph Bettendorf, born in 1864, built a 28-room house from 1914-1915. Craftsmen were brought from Europe to build the home which contained marble fireplaces, marble and hardwood floors, ornate ceilings, paneling made from different woods, crystal chandeliers and lead glass windows. There is a glass covered marquee, which covers the front entrance on the north side of the home. A grand staircase on the south side of the house, leads through a terraced, landscaped garden, and is flanked by statues of guard dogs. The entire third floor was a ballroom. The basement held a card room, gymnasium, billiard room and two bowling allies.[2] The Bettendorf's employed a staff of fifteen to care for the house and their needs.[4]
The estate was entered through a winding driveway off of Mississippi Boulevard. It's 17 acres (69,000 m2) housed tennis courts, stables, a greenhouse, carriage house, and a yard to raise chickens. There were formal gardens on the north side of the property that surrounded a pond with a fountain. East of the main house was a swimming pool, which has since been filled in, and a bathhouse, which is now a private home.
The house was sold to a religious order of men in the Catholic Church called the Marists in 1959.[4] They used the building for a seminary. In 1973 the house was sold to St. Katharine's St. Mark’s School, a college prep school operated by the Episcopal Diocese of Iowa. In 1980 the school amicably split with the church, and in 2001 it changed its name to Rivermont Collegiate. Over the years buildings were added to the property for use by the school. The Bettendorf Home houses the upper school and offices.[5]
Gallery
-
Facade detail
-

Billiard Room
-

Solarium
References
- ↑ "National Register Information System". National Register of Historic Places. National Park Service. 2010-07-09.
- ↑ 2.0 2.1 Ryan, John (1982). Quad Cities: Joined by a River. Davenport, Iowa: Lee Enterprises. p. 84.
- ↑ 3.0 3.1 Renkes, Jim (1994). The Quad Cities and the People. Helena, Montana: American & World Geographic Publishing. p. 84.
- ↑ 4.0 4.1 Bettendorf: Iowa's exciting city. Google Books. Retrieved 2011-04-15.
- ↑ "History". Rivermont Collegiate. Retrieved 2010-07-14.
External links
| ||||||||||||||||||||||||||
| |||||||||||||||||||||||||||||||||||||||||||||||||

