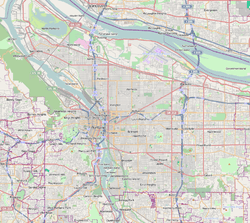John and Ellen Bowman House
|
John and Ellen Bowman House | |
|
| |
|
John and Ellen Bowman House in 2009 | |
 | |
| Location |
1719 NE Knott Street Portland, Oregon |
|---|---|
| Coordinates | 45°32′33″N 122°38′53″W / 45.542394°N 122.647919°WCoordinates: 45°32′33″N 122°38′53″W / 45.542394°N 122.647919°W |
| Built | 1915 |
| Architect | Ellis F. Lawrence |
| Architectural style | Colonial Revival |
| Governing body | Private |
| MPS | Architecture of Ellis F. Lawrence MPS |
| NRHP Reference # | 07001377[1] |
| Added to NRHP | January 9, 2008 |
The John and Ellen Bowman House is a house located in northeast Portland, Oregon, United States.
It was built in 1915-16 on six lots and was designed by Ellis F. Lawrence. The house is constructed mostly of concrete block covered with textured stucco and was estimated to cost $35,000.[2]
It is listed on the National Register of Historic Places.[3]
See also
References
- ↑ "National Register Information System". National Register of Historic Places. National Park Service. 2009-03-13.
- ↑ "Irvington Home Tour 2007". Irvington Community Association. 2007. Retrieved Nov 27, 2013.
- ↑ "Oregon National Register List" (PDF). Oregon Parks and Recreation Department. June 6, 2011. p. 30. Retrieved June 14, 2011.