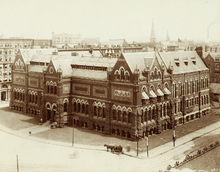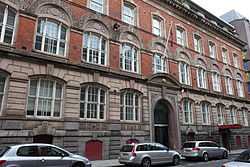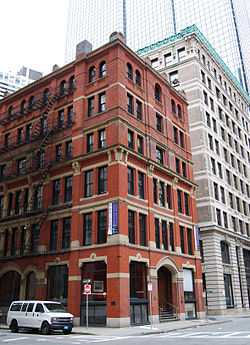John Hubbard Sturgis
| John Hubbard Sturgis | |
|---|---|
 Museum of Fine Arts, Boston by Sturgis, completed 1876 | |
| Born |
August 5, 1834 Macau |
| Died |
February 14, 1888 St. Leonards on Sea, Sussex |
| Nationality | American |
| Alma mater | Boston Latin School |
| Occupation | Architect |
| Practice |
Colling and Sturgis 1856-61. Sturgis and Brigham Partnership 1866-1888. |
| Buildings | The Albany Building, Liverpool, and the Boston Museum of Fine Arts. |
John Hubbard Sturgis (August 5, 1834 - February 14, 1888)[1] was an American architect active in the Boston area.
Early life
Sturgis was born in Macau, China, the son of the "very intelligent"[2]Russell Sturgis,[1] a wealthy Boston merchant active in the China trade. After attending Boston Latin School, he travelled extensively in Europe when his father became a partner in Barings Bank in London. In England, he studied architectural drawing under James K. Colling. In 1858, Sturgis married Frances Anne Codman[1] of Boston, later to be aunt of noted interior designer Ogden Codman, Jr. Their first three years were spent in Surrey, where Sturgis tried an architectural practice, but ended with the death of their first child, Julia, in January 1861.[3]
Architectural Practice in England 1856/7-61
By 1856/7 he had joined with Colling to form an architectural partnership.[4][5] It seems Colling provided the designs and detailing for the architectural work and that Sturgis supervised the work in progress.

Their first commission was the Albany erected in 1856 for the Liverpool banker Richard Naylor. The Albany was built as a meeting place for cotton brokers. It contained offices and meeting rooms, together with warehousing facilities in the basement. It seems probable that this commission came to Colling and Sturgis as a result of Sturgis‘ fathers banking connection.
The Albany was followed by the building of Ashwicke Hall in Marshfield, Gloucestershire, Gloucestershire for the Liverpool Attorney John Orred.[6] This was a massive castellated Tudor Gothic House with a lofty octagonal tower at the S E.
Then in 1859, John Naylor, brother of Richard Naylor, who was also a banker and Montgomeryshire landowner requested Colling to re-build Garthmyl Hall, Berriew for his brother-in-law Major-General William George Gold.[7] Colling was given a free hand by the wealthy John Naylor when building Garthmyl Hall, as seen by the use of lavish gilding and plasterwork for ceiling decoration, and for the ornamental stonework on the exterior. This was an opportunity for him to put into practice some of the designs illustrated in his books. It is assumed that Sturgis was also involved in this project, as there appears to be widespread use of Terracotta, which would have been supplied by Blashfield of Stamford in this project; and that stylistically this house appears to be a pre-cursor to Sturgis’ use of terracotta in America.[8]
Architectural Practice in Boston 1861-66
In autumn 1861 Sturgis and his wife returned to Boston, where Sturgis found work at Bryant and Gilman, then the largest architectural firm in Boston. During this time he worked his own practice as well, providing designs for seaside cottages for members of the family and others. These included
- Sunnywaters in (1863), Manchester-by-the-Sea, Massachusetts, for his older brother Russell[9]
- In 1862-8 he thoroughly redesigned The Grange,or Codman House, Lincoln, Massachusetts.[10] for his wife's father Ogden Codman.
- Lowlands, Nahant, MA, for George Abbott James[9]
- House in Cotuit, Massachusetts, for the Charles Russell Codmans.
- Greenvale Farm (1864)’ Portsmouth RI[9]
- Seaside house(1864), Land’s End, on Ledge Road, Newport, Rhode Island, for Sam Ward, his father's business associate. This house was later acquired by Edith Wharton, a cousin through the New York Newbolds, and completely reworked by her and Ogden Codman, Jr. for their book, The Decoration of Houses
- The Rocks (1866), Newport R I[9]
Sturgis and Brigham Partnership 1866-1888

In 1866, Sturgis formed a partnership with a fellow Bryant and Gilman employee, Charles Brigham, to found Sturgis and Brigham. This partnership would last twenty years, until shortly before Sturgis's death. Sturgis was also visiting England regularly and continued to work closely with Colling, who supplied him with designs. Colling is known to have supplied the designs for stonework on Pinebank Mansion(1868)[11] a house for Edward N. Perkins' on the shore of Jamaica Pond. Sturgis also imported terracotta from J M Blashfield's works at Stamford, Lincolnshire for this project, which served as the prototype for the terracotta used for the Boston Museum of Fine Arts. Following the recommendations of Henry Cole, Director of the Victoria and Albert Museum, it was decided to build the new Boston Museum of Fine Arts(1870-76 in a Gothic style and Sturgis and Brigham were appointed architects. Colling prepared all the drawings for the terracotta decoration and commissioned them from Blashfield's works.[11] At this point terracotta production had hardly developed in the United States and the products often lacked durability. The building of the Museum was the first major use of Terracotta in an American building and led to its widespread popularity. It did not bring success to Blashfield, who had underestimated the cost of the contract and the problems of shipping to Ameriaca. The Stamford Terracotta Company was forced in liquidation in 1874.[12] For future supplies of terracotta for the Codman and YMCA buildings in Boston, which were the work of Sturgis and Brigham, they were likely to have been reliant in terracotta from the Chicago Terracotta Company, run by James Taylor, Blashfield's former foreman.[13]
Other buildings by Sturgis include :
- Church of the Advent on Beacon Hill, executed in the Early English Gothic Style between 1875 and 1888.
- House for Isabella Stewart Gardner on Beacon Street;
- Frederick Ames at 306 Dartmouth Street in Boston's Back Bay (now known as the Ames-Webster Mansion).
- "The Cottage" (1870) for H. H. Hunnewell on the Hunnewell estate in Wellesley, MA. This last commission is considered to be the first bona-fide example of the Queen Anne style of residential architecture in the United States
In later years Sturgis re-designed the 1737 Boylston House in Brookline, Boston, which he rented between 1870 and 1888 from Colonel Henry Lee. Sturgis died on a visit to England in 1888.
After his death, his nephew Richard Clipston Sturgis continued the architectural practice.
Literature
- Boit, Robert Apthorp (2009). Chronicles of the Boit Family and Their Descendants and of Other Allied Families. Bibliobazaar. ISBN 978-1-113-65501-1.
- M. H. Floyd, Sturgis, John Hubbard in J M Marter (ed) ‘’The Grove Encyclopedia of American Art’’, Volume 1, , Oxford University Press, 2011, 601-2
- M. H Floyd, Redesign of “The Grange” by John Hubbard Sturgis, 1862-186, Old Time New England, vol. 74, 1981, pp 41-65
- M. Stratton, The Terracotta Revival: Building Innovation and the Industrial City in Britain and Northern America, Gollancz, London 1993, 144-47
- Sturgis J From the Books and Papers of Russel Sturgis, Oxford Univ. Press 1893
References
| Wikimedia Commons has media related to Sturgis & Brigham. |
- ↑ 1.0 1.1 1.2 Boit, Robert Apthorp p.207
- ↑ Napier, Priscilla (1995). Barbarian Eye. Brassey's. p.138, Lady Napier's letter, 19 August 1834
- ↑ The Sturgis family archives are held by the Boston Atheneun, together with a manuscript life of the architect. M. H. Floyd ‘‘Sturgis, John Hubbard’’ in J M Marter (ed) ‘’The Grove Encyclopedia of American Art’’, Volume 1, , Oxford University Press, 2011, 601-2
- ↑ For an outline of Colling’s life and architectural training see: Antonia Brodie (ed) Directory of British Architects, 1834-1914: Vol. 2 (L-Z), 594, British Architectural Library, Royal Institute of British Architects, 2001
- ↑ M Stratton. The Terracotta Revival: Building Innovation and the Industrial City in Britain and Northern America. Gollancz, London 1993, 144-47. Stratton states that the "collaboration" between Sturgis and Colling started in 1866 (pg144), this is surely a misprint for 1857
- ↑ David Verey, rev. Alan Brooks: Gloucestershire 1: The Cotswolds (1999) , pg 472, ISBN 978-0-300-09604-0.
- ↑ Haslam R and Scourfield R, “Powys:Buildings of Wales”, 2nd edition, Yale University Press
- ↑ M. Stratton, The Terracotta Revival: Building Innovation and the Industrial City in Britain and Northern America, Gollancz, London 1993, 144-47
- ↑ 9.0 9.1 9.2 9.3 ’‘Floyd, 2011
- ↑ Snrhttp://hne-rs.s3.amazonaws.com/filestore/1/2/8/8/3_3ae06e2cb956f73/12883_9e61da63da462ea.pdf
- ↑ 11.0 11.1 "Stratton",144
- ↑ "Stratton",146
- ↑ For charting the developing use of Terracotta in Chicago and Boston see "Stratton", 147-163
|