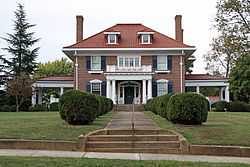John D. Ballard House
|
John D. Ballard House | |
 | |
 | |
| Location | 525 Longwood Ave., Bedford, Virginia |
|---|---|
| Coordinates | 37°20′21″N 79°31′13″W / 37.33917°N 79.52028°WCoordinates: 37°20′21″N 79°31′13″W / 37.33917°N 79.52028°W |
| Area | 1.8 acres (0.73 ha) |
| Built | 1915 |
| Architect | Johnson, Stanhope S.; McLaoughlin & Johnson |
| Architectural style | Colonial Revival |
| Governing body | Private |
| NRHP Reference # | 97001505[1] |
| VLR # | 141-0014 |
| Significant dates | |
| Added to NRHP | December 12, 1997 |
| Designated VLR | September 17, 1997[2] |
John D. Ballard House, also known as the Ballard-Worsham House, is a historic home located at Bedford, Virginia. It was designed by noted Lynchburg architect Stanhope S. Johnson and built in 1915. It is a two-story, brick dwelling in the Colonial Revival style. It has a steep deck-on-hip roof with terra cotta Spanish roofing tiles, a formal front facade with segmentally arched windows, and a one-story front portico, with grouped Doric order columns. Also on the property is a contributing meat house / tool shed.[3]
It was listed on the National Register of Historic Places in 1997.[1] It is located in the Bedford Historic District.
References
- ↑ 1.0 1.1 "National Register Information System". National Register of Historic Places. National Park Service. 2010-07-09.
- ↑ "Virginia Landmarks Register". Virginia Department of Historic Resources. Retrieved 5 June 2013.
- ↑ Leslie k Giles and J. Daniel Pezzoni (July 1997). "National Register of Historic Places Inventory/Nomination: John D. Ballard House". and Accompanying photo

