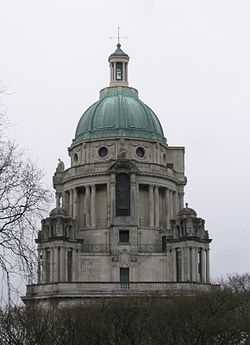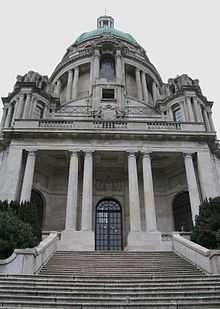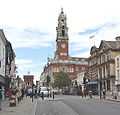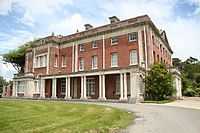John Belcher (architect)
| John Belcher | |
|---|---|
| Born |
10 July 1841 3 Montague Terrace, Trinity Square, Southwark, London |
| Died |
8 November 1913 Redholm, Champion Hill, Camberwell, London |
| Nationality | English |
| Occupation | Architect |
| Awards | Royal Gold Medal (1907) |
| Buildings | Ashton Memorial |
John Belcher (1841–1913) was an English architect.

Belcher was born in Southwark on 10 July 1841,[1] London. His father (1816–1890) of the same name was an established architect. They lived at 60 Trinity Church Square from 1849–52. They had previously lived nearby at 3 Montague Terrace (now 8 Brockham Street), where Belcher was born in 1841. The son was articled with his father, spending two years in France from 1862, where he studied contemporary architecture. In 1865, he was made a partner with his father, who retired in 1875.
His first work to be built was in the City of London, the 1865 Royal Insurance building in a French Renaissance style (razed 1913). Also in London, he designed the 1870 Mappin & Webb building in Gothic style on the corner of Queen Victoria Street and Poultry (controversially razed in 1994 and replaced with the No 1 Poultry Building), and was joint architect, with his partner John James Joass, of Whiteleys department store.
In 1890, he designed the hall of the Institute of Chartered Accountants, which was one of the first Neo-baroque buildings in London. It featured extensive sculptural work by Sir Hamo Thornycroft, Harry Bates and others, consisting of several high-relief panels as well as stand-alone statues. In 1900, again with Joass, he designed Electra House, in the City.
Belcher's major commissions outside London include Colchester Town Hall 1898-1902 and the Ashton Memorial, designed and built 1906-1909 in Lancaster. Both of these are in the Baroque style, typical of the lavish creations of the Edwardian era.
Other works include: Redholm, Champion Hill, Dulwich 1885 (for himself); Birmingham Daily Post Building, Fleet St, London 1902; Guildown Grange, Guildford, Surrey 1902; Tapeley Park, Devon, reconstruction 1902; Cornbury Park, Oxfordshire, extension, 1902-3; Royal London Friendly Society, Finsbury Square, London, 1904-5; Royal Insurance, St. James's Street & Piccadilly, London, 1907-9; Holy Trinity, Kingsway, London 1910; Royal Society of Medicine, Henrietta Street, London, 1910; Headquarters of the Royal Zoological Society, Regent's Park, London, 1910; Tatmore Place, Hitchin, Hertfordshire, 1910.
In 1907, Belcher won the Royal Gold Medal of the Royal Institute of British Architects and served as their president from 1904 to 1906. During his time as president he was asked to judge the competition for the design of Hove's new public library, which had attracted 71 entrants. From a shortlist of ten he chose the design of Percy Robinson and W. Alban Jones.[2] Belcher was elected Royal Academician in 1909. Russia, Belgium, Germany, Spain and the United States elected him a member of their several architectural societies.[3] He published Essentials in Architecture: An Analysis of the Principles & Qualities to be Looked for in Architecture.
He died at Champion Hill, Dulwich on 8 November 1913 and is buried at West Norwood Cemetery. After his death, his practice was taken over by John James Joass, his partner since 1905.
Gallery of work
-
_-_geograph.org.uk_-_1229496.jpg)
The Mappin and Webb building, London (demolished)
-

Electra House, London
-

Ashton Memorial, Lancaster, close up of west front
-

Ashton Memorial, Lancaster, west front
-

Ashton Memorial, Lancaster, north front
-

former Whiteleys department store, now mall, Bayswater, London
-

former Whiteleys department store, now mall, Bayswater, London
-

Colchester Town Hall, Colchester, Essex
-

Entrance Lodge Cornbury Park, Oxfordshire
-

The Royal Society of Medicine
-

Tapeley Park Devon
References
- ↑ page 153, Directory of British Architects 1834-1914 Volume 1:A-K, Antonia Brodie, Alison Felstead, Jonathan Franklin, Leslie Pinfield and Jane Oldfiled, 2nd edition 2001, Continuum, ISBN 0-8264-5513-1
- ↑ Middleton, Judy (2002). The Encyclopaedia of Hove & Portslade 7. Brighton: Brighton & Hove Libraries. p. 128.
- ↑
 Charles Harrison Townsend (1922). "Belcher, John". In Chisholm, Hugh. Encyclopædia Britannica (12th ed.). London & New York.
Charles Harrison Townsend (1922). "Belcher, John". In Chisholm, Hugh. Encyclopædia Britannica (12th ed.). London & New York.
- Edwardian Architecture: A Biographical Dictionary, A. Stuart Gray 2nd Edition 1988
|