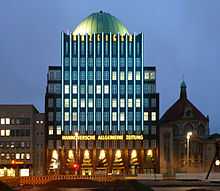Johann Friedrich Höger
Johann Friedrich (Fritz) Höger (12 June 1877 – 21 June 1949) was a German architect from Bekenreihe, Steinburg, Schleswig-Holstein in Northern Germany. Although never qualified as an architect, he became known for his Brick Expressionist style of architecture.
Early life
Höger was the eldest of six siblings to a family who ran a small carpentry business. At the age of 14, Höger trained as a carpenter in Elmshorn and then went on to Hamburg for his masters which was completed in 1899. Following this he joined the architectural firm, Lundt and Kallmorgen, in Hamburg where he worked as a technical draftsman. After his 4 year stint at Lundt and Kallmorgen, Höger joined the company of his future father-in-law, Fritz Oldenburg, marrying his daughter Annie in 1905.[1][2]

Architecture
Höger is renowned for his use of Brick, in particular Brick Expressionism. Höger opened his own architecture office in 1907, however because of his lack of higher education he was not admitted to the Federation of German Architects. Regardless, he received many commissions for private homes around Hamburg. It was during this time that Höger established his style with the use of bricks, particularly clinker bricks, which are more robust and frost resistant due to the higher temperature they are fired at. Höger's style was seen in the 'dished house' which is now home to the department store Kaufhof. It features a strong vertical and horizontal layout with the placement of the eaves and stepped floors, a technique which became typical to Höger's style of building.[1][2]
In 1920 Höger published "The essence of the modern brick building" with Fritz Schumacher, the Hamburg chief architect, Höger felt very connected to the cause. Höger expressed that he thought brick and clinker brick showed an "earthiness" that was familiar to the German people, particularly because these materials were typical for Northern Germany.[3]
However his best-known work is the Chilehaus in Hamburg, constructed between 1922-24 for saltpeter importer Henry B. (Chile) Sloman. The office block features a curving facade that is reminiscent of a ships hull, coming together at a sharp angle on the corners of Pumpen and Niedernstrasse.[4]
Höger constructed several other buildings, more prominently was a publishing office which included a planetarium, the Anzeiger-Hochhaus (Gazette-Building) between 1927-1928. The 51m high building was the first skyscraper in Hannover.[5] It features a now green copper dome and red clinker bricks offset with a decorative gold. The dome originally housed a planetarium however it is now a cinema.[6][7]
Some other notable works include the Kirche am Hohenzollernplatz in Berlin, and the Wilhelmshaven town hall.
In 1927 Höger joined the cultural staff of the Völkischer Beobachter[8] and joined the NSDAP in 1932.
War
From 1914 to 1918 Höger completed his military duty in the first world war in Flanders, France.
Later during World War II Höger sympathized with National Socialism (Nazism) and joined the party in 1932. However his expressionistic style did not meet Hitler's taste. As Höger did not follow the preferred classicist marble style of Nazi architecture, he could not obtain a position as state architect.
Fritz Höger Award
For the first time in 2008, the Fritz Höger Prize was awarded for excellence in brick architecture. The initiative goes for buildings with brick, with winners in the categories of detached / semi-detached houses, apartment buildings, office, commercial, leisure and sport, as well as public buildings. In addition, two awards for Passive House and restoration and sustainability have been awarded. The competition is endowed with 10,000 euros. The next competition brief is planned for 2010/2011.[1][2]
References
- ↑ 1.0 1.1 1.2 (German) Fritz Höger
- ↑ 2.0 2.1 2.2 Architectuul: Fritz Höger
- ↑ (German) Bauverein
- ↑ Architectuul: Chile House
- ↑ (German) Anzeiger-Hochhaus
- ↑ (German) Hochhaus Lichtspeile
- ↑ Architectuul: Anzeiger-Hochhaus
- ↑ Der Landschaftsmaler Edmund Steppes (1873-1968) und seine Vision einer "Deutschen Malerei", Dissertation, Andreas Zoller, Page 177
| Wikimedia Commons has media related to Fritz Höger. |
|

