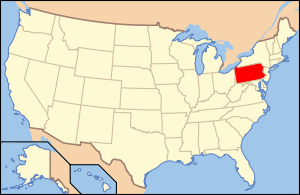Jeremiah Nichols School
|
Jeremiah Nichols School | |
|
| |
|
Jeremiah Nichols School, May 2010 | |
 | |
| Location | 1235 S. 16th St., Philadelphia, Pennsylvania |
|---|---|
| Coordinates | 39°56′06″N 75°10′13″W / 39.9349°N 75.1704°WCoordinates: 39°56′06″N 75°10′13″W / 39.9349°N 75.1704°W |
| Area | 1.8 acres (0.73 ha) |
| Built | 1908 |
| Architect | Richards, H. deCourcy; Catharine,Irwin T. |
| Architectural style | Late Gothic Revival, Art Deco |
| Governing body | Local |
| MPS | Philadelphia Public Schools TR |
| NRHP Reference # | 88002241[1] |
| Added to NRHP | November 18, 1988 |
Jeremiah Nichols School, also known as Norris S. Barratt Junior High School, is a complex of two connected historic school buildings located in the Point Breeze neighborhood of Philadelphia, Pennsylvania. The first building was designed by Henry deCourcy Richards in 1908. The second building was designed by Irwin T. Catharine and built in 1926-1927. The Richards building is a three-story, three bay, brick building on a raised basement in the Late Gothic Revival-style. The Catharine building is a four-story, seven bay, brick building on a raised basement in the Art Deco-style. [2]
It was added to the National Register of Historic Places in 1988.[1]
References
- ↑ 1.0 1.1 "National Register Information System". National Register of Historic Places. National Park Service. 2010-07-09.
- ↑ ""National Historic Landmarks & National Register of Historic Places in Pennsylvania"" (Searchable database). CRGIS: Cultural Resources Geographic Information System. Note: This includes Jefferson M. Moak (May 1987). "Pennsylvania Historic Resource Survey Form: Jeremiah Nichols School" (PDF). Retrieved 2012-07-03.
| |||||||||||||||||||||||||

