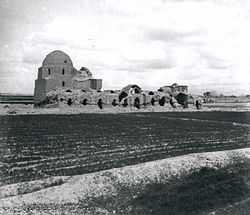Jameh Mosque of Varamin
| Grand Mosque of Varamin مسجد جامع ورامین | |
|---|---|
|
Interior courtyard of the Mosque | |
 Shown within Iran | |
| Basic information | |
| Location |
Varamin, Tehran, |
| Geographic coordinates | 35°19′N 51°39′E / 35.32°N 51.65°ECoordinates: 35°19′N 51°39′E / 35.32°N 51.65°E |
| Affiliation | Islam |
| Province | Tehran Province |
| Ecclesiastical or organizational status | In use occasionally. |
| Architect(s) | Ali Qazvini |
| Completed | 1322 |
| Length | 66 meters |
| Width | 43 meters |
Jāmeh Mosque of Varāmīn (Persian: مسجد جامع ورامین – Masjid-e-Jāmeh Varāmīn) Congretation mosque of Varamin, Friday mosque of Varamin or Grand mosque of Varamin is the grand, congregational mosque (Jāmeh) of Varamin city, within the Tehran Province of Iran. This mosque is one of the oldest buildings of Varamin city. Its construction began during the reign of’ Sultan Mohammad Khodabaneh and was completed during his son’s rule Sultan Abu Sa'eed. This building consists of a Shabestan, portico, large brick dome, the structure beside shabestan and ten small arches along with one large arch in the middle.[1][2]
Gallery
-
Details on the Iwan
-
Interior view of dome.
-
Mihrab
-
Details on the Entrance
-

Exterior courtyard
-
Dome
-

Courtyard
-

Auxiliary vault
-
Exterior View of the Mosque
-
Interior view of dome
-
Mihrab
-
Quran texts
-
Interior view of dome as seen from Mihrab
-
Auxiliary vault
-
Decorations on a column
-
Wall decorations
-
Main arch decorations
-
Entrance decorations
-
Main arch decorations
-
Main arch decorations
-
Entrance
-
Wall decorations
The following are photos of the Mosque that were taken by Robert Byron in 1934.
-

The Mosque.
-

The interior view of the dome.
-

The exterior detail,interior of main Iwan.
-

The details on the mihrab.


















