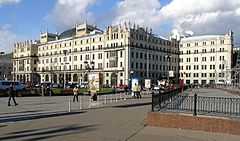Hotel Metropol Moscow
| Hotel Metropol Moscow | |
|---|---|
 Southern facade, 2007 | |
| General information | |
| Architectural style | Art nouveau |
| Town or city | Moscow |
| Country | Russia |
| Construction started | 1899 |
| Completed | 1907 |
| Client | Petersburg Insurance, Savva Mamontov |
| Technical details | |
| Structural system | Reinforced concrete |
| Design and construction | |
| Architect | William Walcot, Lev Kekushev, Vladimir Shukhov |
The Hotel Metropol Moscow[1] (Russian: Метропо́ль, IPA: [mʲɪtrɐˈpolʲ]) is a historical hotel in the center of Moscow, Russia, built in 1899-1907 in Art Nouveau style. It is notable as the largest extant Moscow hotel built before the Russian Revolution of 1917, and for the unique collaboration of architects (William Walcot, Lev Kekushev, Vladimir Shukhov) and artists (Mikhail Vrubel, Alexander Golovin, Nikolai Andreev).
In 1898, Savva Mamontov and Petersburg Insurance consolidated a large lot of land around the former Chelyshev Hotel. Mamontov, manager and sponsor of Private Opera, intended to redevelop the area into a large cultural center built around an opera hall. In 1898, professional jury of an open contest awarded the job to Lev Kekushev, however, Mamontov intervened and assigned it to English architect William Walcot, who proposed a refined Art Nouveau draft codenamed A Lady's Head (implying the female head ornament repeating in keystones over arched windows). Mamontov eventually hired Kekushev as a construction manager. Soon, Savva Mamontov was jailed for fraud and the project was taken over by Petersburg Insurance, omitting the original plans for opera hall.
In 1901, the topped-out shell burnt down and had to be rebuilt from scratch in reinforced concrete. Kekushev and Walcot hired a constellation of first-rate artists, notably Mikhail Vrubel for Princess of Dreams mosaic panel, Alexander Golovin for smaller ceramic panels and sculptor Nikolay Andreyev for plaster friezes. The hotel was completed in 1907. However, it is nowhere near Walcot's original design (Brumfiels, fig.56, compare to actual, fig.59-60).
A notable feature of Metropol is "its lack of any reference to the orders of architecture ... a structural mass shaped without reference to illusionistic systems of support" (Brumfield). Rectangular bulk of Metropol is self-sufficient, it needs no supporting columns. Instead, "Texture and material played a dominant expressive role, exemplified at the Metropole by the progression from an arcade with stone facing on the ground floor to inset windows without decorative frames on the upper floors" (Brumfield).
In 1918, the hotel was nationalized by Bolshevik administration, renamed Second House of Soviets and housed living quarters and offices of growing Soviet bureaucracy. Eventually, in 1930s it was converted to its original hotel function and went through a major restoration in 1986-1991 by Finnish companies as part of Soviet-Finnish bilateral trade.[2] Today, Metropol has 365 rooms, and each is different in shape or decoration.
Gallery
-

Princess of Dreams
-

Southern corner
-

Western corner
-

Surroundings
-
Northern facade (Teatral`nyy proyezd), 2011
References
- ↑ Also Metropole.
- ↑ YIT - Vuosikertomus 1996 - page 40 (Finnish)
- William Craft Brumfield, The Origins of Modernism in Russian Architecture, University of California Press, 1991 chapter 3, fig.56-60
- official site
Coordinates: 55°45′30″N 37°37′17″E / 55.75833°N 37.62139°E
