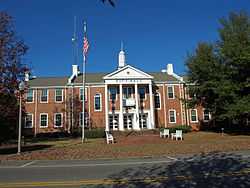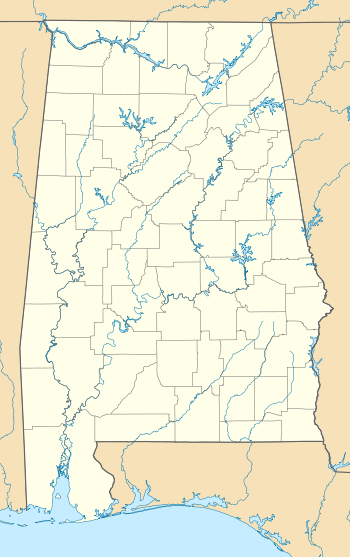Greenville City Hall (Greenville, Alabama)
|
Greenville City Hall | |
 | |
|
The building in November 2013 | |
 | |
| Location | E. Commerce St., Greenville, Alabama |
|---|---|
| Coordinates | 31°49′48″N 86°37′22″W / 31.83000°N 86.62278°WCoordinates: 31°49′48″N 86°37′22″W / 31.83000°N 86.62278°W |
| Area | less than one acre |
| Built | 1937 |
| Architect | Moreland Griffith Smith |
| Architectural style | Colonial Revival |
| Governing body | Local |
| MPS | Greenville MRA |
| NRHP Reference # | 86001807[1] |
| Added to NRHP | November 4, 1986 |
Greenville City Hall in Greenville, Alabama is a historic city hall. The building was designed by Montgomery architect Moreland Griffith Smith, and built in 1936–37 by workers from the Works Progress Administration. The building is designed in a Colonial Revival style with Palladian influences, a popular style in the 1930s due to the recent restoration of Colonial Williamsburg. It was built on the site of a grammar school that was originally built in the 1890s, but burned in the early 1920s and again in 1927. The building is constructed of brick, with a full-height portico around the main entry. Each window on the first floor is topped with an ashlar keystone. The corners of the main block are adorned with stone quoins.[2] The building was listed on the National Register of Historic Places in 1986.[1]
References
| Wikimedia Commons has media related to Greenville City Hall (Greenville, Alabama). |
- ↑ 1.0 1.1 "National Register Information System". National Register of Historic Places. National Park Service. July 9, 2010. Retrieved April 20, 2014.
- ↑ Bailey, Michael; Tom Dolan; Shirley Qualls. "Greenville City Hall". Multiple Resources of Greenville, Butler County, Alabama. National Park Service. Archived from the original on April 20, 2014. Retrieved April 20, 2014. See also: "Accompanying photos". Archived from the original on April 20, 2014. Retrieved April 20, 2014.
| |||||||||||||||||||||

