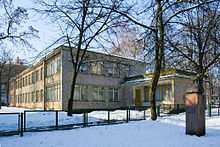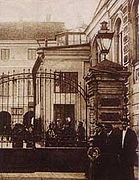Great Synagogue of Vilna
| Great Synagogue of Vilnius | |
|---|---|
|
Model of the Great Synagogue of Vilna at the Diaspora Museum, Tel Aviv. | |
| Basic information | |
| Location |
|
| Affiliation | Orthodox Judaism |
| Rite | Ashkenaz |
| Status | Destroyed |
| Architectural description | |
| Architectural style | Renaissance-Baroque |
| Completed | 1572. Rebuilt 1633. Damaged in World War II and demolished from 1955 to 1957. |
| Specifications | |
| Capacity | 5,000 |
The Great Synagogue of Vilna which once stood at the end of Jewish Street (I-2), Vilnius, Lithuania, was built between 1630-1633 after permission was granted to construct a synagogue from stone. Standing on the spot of an existing synagogue built in 1572, the site had first been used to house a Jewish house of prayer in 1440.
Structure
According to legend it was so magnificent and impressive, Napoleon who stood on the threshold of this synagogue in 1812 and gazed at the interior was speechless with admiration. The synagogue had a number of entrances. One, at street level, consisted of a pair of iron gates which, had been donated by a tailors’ society in 1640. The other entrance on the western side, added in 1800, was a bit more imposing. An elevated two-tiered wooden gable with a portal and wrought iron posts. There was a heavy iron door with an original Hebrew inscription indicating it was a gift of a "society of Psalm reciters" in 1642. At the time of its building, ecclesiastical regulations all through Europe specified that a synagogue could not be built higher than a church. To obey the law, and yet create the necessary interior height, it was customary to dig a foundation deep enough for the synagogue’s floor level to be well below that of the street. Outside, the synagogue looked to be about three stories tall, but inside it soared to over five stories. Another entrance with a vestibule and the “pillory” was located on the northern side of the building.
The interior of the synagogue was redesigned in the mid-18th century by Vilnian German Johann Christoph Glaubitz. It had the overwhelming grandeur of an edifice in the style of the Italian Renaissance and an awe-inspiring atmosphere. Four massive, equidistant columns supported the vast stone-floored pile, and within them was the three-tiered ornate, rococo almemar, with a beautiful cupola, supported by eight small columns. It was built in the second half of the eighteenth century by Rabbi Judah ben Eliezer (commonly known as the YeSoD - an acronym of the three words Yehudah Sofer ve-Dayyan), the famous scribe and judge.
The two-tiered Holy Ark on the eastern wall was a splendid structure, intricately carved with gilded woodcarvings, representing plants, animals and Jewish symbols, with a double-headed eagle on top. It was approached by a twofold flight of steps, with iron balustrades, ascending from the right and the left. Hanging from the walls and ceilings there were numerous bronze and silver chandeliers. The synagogue contained a valuable collection of ritual objects. The building was repaired in the 19th century.
Formerly there was an imposing seven-branched brass candelabrum in front of the Ark, but on the eve of the German invasion of the city during World War I, it was sent off to Moscow. There also once was a “Chair of Elijah” in the northwest corner on which the rite of Brit milah was performed.
On both sides of the Holy Ark there were two-story structures, serving as the women’s sections, connected to the prayer hall by little windows. Another gallery for women was situated along the north side, also consisting of two floors built by Noah Feibusch Bloch, a community elder who advanced the money and when the community was unable to return the 14,000 gulden due, he made a present of the structure.
The main prayer hall was square and could hold 300 people. The synagogue was designed on a substantial and massive scale, for it was also intended to serve as a stronghold within which the Jews could take refuge in times of danger. On the High Holy Days before World War II the synagogue held 5,000 worshippers.

In 1846, when Sir Moses Montefiore visited the synagogue, the treasurers distributed entrance tickets to the masses of people.
The synagogue was partly destroyed by the Germans during World War II. The ruined synagogue and the whole “schulhof” complex which had grown around it were demolished by the Soviet authorities from 1955 to 1957 and were intentionally replaced by a basketball court and a kindergarten to effectively prevent any future initiatives to rebuilt a cultural monument.
Three original pieces from the Great Synagogue of Vilna survived the destruction quite miraculously and are now on display at the Vilna Gaon Jewish Museum: a door of the Holy Ark, a reader’s desk, and a bas-relief with the Ten Commandments.
Plans of restoration
In 2011 Lithuanian PM Andrius Kubilius and Vilnius Mayor Artūras Zuokas announced plans to restore the synagogue, after successful archaeological exploration of synagogue ruins same year.[1] Vilnius Great Synagogue memorial is planned to be finished around 2018.[2] In 2014 Israeli president Shimon Peres was invited to join board, together with Lithuania’s former President Valdas Adamkus, Lithuanian PM Algirdas Butkevičius and the prominent architect Daniel Liebeskind for restoration project.[3]
Gallery
-

Watercolor by J. Kamarauskas
-

Postcard c.1920
-

Western flank
-
Eastern flank
-
Gate to the courtyard
-

The Holy Ark
See also
References
| Wikimedia Commons has media related to Great Synagogue in Vilnius. |
External links
- Beth Hatefutsoth: The Great City Synagogue of Vilna
- Stanley Mann: The City That Could Not Be Vanquished
Coordinates: 54°40′48″N 25°17′05″E / 54.68000°N 25.28472°E


