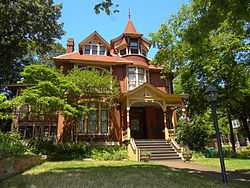Governor's Mansion Historic District
|
Governor's Mansion Historic District | |
 | |
|
Contributing property within the District | |
 | |
| Location |
Bounded by the Mansion grounds, 13th, Center, Gaines, and 18th Sts. (original); roughly bounded by Louisiana St., Twenty-Third St. & Roosevelt Rd., Chester and State Sts., & Thirteenth & Twelfth Sts. (increase); Roughly along Louisiana Ave., from W. 23rd St. and 24th St. (increase II) Little Rock, Arkansas |
|---|---|
| Coordinates | 34°44′2″N 92°16′39″W / 34.73389°N 92.27750°WCoordinates: 34°44′2″N 92°16′39″W / 34.73389°N 92.27750°W |
| Area | 65 acres (26 ha), 224.5 acres (90.9 ha), and 4.8 acres (1.9 ha) |
| Built | 1890 |
| Architect | Multiple |
| Architectural style | Colonial Revival, Late Victorian, Bungalow/Craftsman (original); Queen Anne, Colonial Revival, et al. (increase II) |
| Governing body | State and Private |
| NRHP Reference # | 78000620, 88000631, and 02000010[1] |
| Added to NRHP |
September 13, 1978 (original) May 19, 1988 (increase) February 15, 2002 |
The Governor's Mansion Historic District is a historic district in Little Rock, Arkansas. It was listed on the National Register of Historic Places in 1978 and its borders were increased in 1988 and again in 2002.
It includes Arkansas Governor's Mansion. The 1978 listing covered a 65-acre (26 ha) area bounded by the Mansion grounds, 13th, Center, Gaines, and 18th Streets. It includes the Deane House, separately listed on the NRHP. It included a total of 133 contributing buildings with representation of Colonial Revival, Late Victorian, and Bungalow/Craftsman architecture.
The 1988 boundary increase added a 224.5-acre (90.9 ha) area including 473 contributing buildings, roughly bounded by Louisiana St., Twenty-Third St. & Roosevelt Rd., Chester and State Sts., & Thirteenth & Twelfth Sts.
It included work designed by architect Charles L. Thompson and others and included representation of Late 19th and Early 20th Century American Movements architecture, Late 19th and 20th Century Revivals architecture, and Late Victorian architecture.
It included the Winfield Methodist Church, the Hotze House, the Turner-Ledbetter House, and the First Church of Christ, Scientist (Little Rock, Arkansas), which are separately listed on the NRHP.
The 2002 increase added 12 contributing buildings in a 4.8-acre (1.9 ha) area located roughly along Louisiana Ave., from W. 23rd St. and 24th St. That included work designed by architects Charles L. Thompson and Theodore M. Samders, in architectural styles including Queen Anne and Colonial Revival.
References
- ↑ "National Register Information System". National Register of Historic Places. National Park Service. 2009-03-13.
| ||||||||||||||||||||||||||