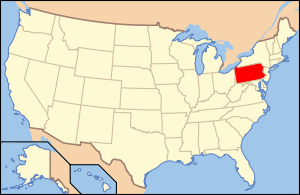Golden Plough Tavern
|
Gen. Horatio Gates House | |
 | |
 | |
| Location |
157–159 W. Market St. York, Pennsylvania |
|---|---|
| Coordinates | 39°57′43″N 76°43′47″W / 39.96194°N 76.72972°WCoordinates: 39°57′43″N 76°43′47″W / 39.96194°N 76.72972°W |
| Area | 1 acre (0.40 ha) |
| Built | 1741 |
| Built by | Chambers, Joseph |
| Architectural style | Georgian |
| Governing body | Private |
| NRHP Reference # | 71000737[1] |
| Significant dates | |
| Added to NRHP | December 6, 1971 |
| Designated PHMC | June 23, 1967[2] |
The Gen. Horatio Gates House and Golden Plough Tavern are two connecting historic buildings located in downtown York, York County, Pennsylvania. The buildings were restored between July 1961 and June 1964,[3] and operated as a museum by the York County Heritage Trust.
Gates house
The General Horatio Gates House was built by Joseph Chambers in 1751, and connected to the Golden Plough Tavern through a shared kitchen. It is a 2 1/2-story, brick and limestone dwelling in the Georgian-style. It was the home of General Horatio Gates (1727–1806), while the Second Continental Congress convened in York, September 30, 1777 to June 27, 1778.
Tavern
The Golden Plough Tavern was built by Martin Eichelberger in 1741 and is a two-story, Germanic influenced medieval style building. The tavern is quite significant for its age and social history but is also an exceptional museum of historic carpentry and vernacular architecture.
The ground floor wall construction is a rare type which blends timber framing with log building. These walls are framed and the spaces between the posts are infilled with hewn beams, each beam fitted into its own mortise, and the gaps between the beams chinked with stones and mud like a log cabin. This construction technique is similar to timber framing infilled with planks known by many names including post-and-plank.
The upper walls are half timbered in a Germanic style with brick nog and wattle and daub infill. Half timbered buildings in America are relatively rare, generally found in some areas settled by German immigrants.
The roof structure is framed with a Germanic type of truss called a liegender stuhl directly translated as a "leaning chair" where chair has the general meaning of support. Liegender stuhl trusses in Europe are found in Switzerland and Germany.
The wood shingles on the roof are also a rare type for America.
The Barnett Bobb Log House was moved to this location in 1968.[4]
It was added to the National Register of Historic Places in 1971.[1]
Gallery
-
Circa-1830 drawing of the buildings, York County Historical Society.
-
Gen. Gates House, November 2010
-
Golden Plough Tavern, November 2010
See also
References
- ↑ 1.0 1.1 "National Register Information System". National Register of Historic Places. National Park Service. 2010-07-09.
- ↑ "PHMC Historical Markers". Historical Marker Database. Pennsylvania Historical & Museum Commission. Retrieved December 30, 2013.
- ↑ "NRHP Inventory – Nomination Form, General Gates House and Golden Plough Tavern" (PDF). National Register of Historic Places. July 1971. Retrieved February 13, 2012.
- ↑ "National Historic Landmarks & National Register of Historic Places in Pennsylvania" (Searchable database). CRGIS: Cultural Resources Geographic Information System. Note: This includes Pennsylvania Register of Historic Sites and Landmarks (July 1971). "National Register of Historic Places Inventory Nomination Form: Gen. Horatio Gates House and Golden Plough Tavern" (PDF). Retrieved 2011-12-18.
External links
| Wikimedia Commons has media related to Golden Plow Tavern, York, Pennsylvania. |
| |||||||||||||||||||||||||




