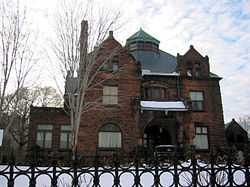George R. Newell House (Minneapolis, Minnesota)
|
George R. Newell House | |
 | |
|
The Newell House on a winter Minnesota day. | |
 | |
| Location | 1818 LaSalle Avenue, Minneapolis, Minnesota |
|---|---|
| Coordinates | 44°57′53.89″N 93°16′47.44″W / 44.9649694°N 93.2798444°WCoordinates: 44°57′53.89″N 93°16′47.44″W / 44.9649694°N 93.2798444°W |
| Built | 1888 |
| Architect | Sedgwick,Charles |
| Architectural style | Richardsonian Romanesque |
| Governing body | Private |
| NRHP Reference # | 77000744[1] |
| Added to NRHP | September 15, 1977 |
The George R. Newell House, also known as Chateau LaSalle, is a house in Minneapolis, Minnesota just south of downtown Minneapolis. It was originally built for Sumner T. McKnight, a businessman who had interests in lumber and real estate.[2] McKnight sold it almost immediately to George R. Newell, one of the founders in 1870 of the grocery firm Stevens, Morse and Newell. When Newell died in 1921, his son L.B. Newell inherited the company and changed its name to SuperValu. In later years the Chateau was owned by the Freerks family and run as an apartment complex.[3]
Architecture critic Larry Millett calls it, "A Romanesque Revival hunk and one of the grand houses of the city."[2] The exterior, of rusticated Lake Superior sandstone, features a terrace, an arched entrance porch, carved ornamental panels, and a crested dormer on the roof's peak. The interior, in Victorian style, is lushly decorated with oak and sycamore woodwork, Tiffany & Co. lighting, and gold-leaf scrollwork.[2] The house was listed on the National Register of Historic Places in 1977.[1]
References
- ↑ 1.0 1.1 "National Register Information System". National Register of Historic Places. National Park Service. 2007-01-23.
- ↑ 2.0 2.1 2.2 Millett, Larry (2007). AIA Guide to the Twin Cities: The Essential Source on the Architecture of Minneapolis and St. Paul. Minnesota Historical Society Press. pp. 201–202. ISBN 0-87351-540-4.
- ↑ "George R. Newell House". Minneapolis Heritage Preservation Commission. Retrieved 2008-01-09.
| ||||||||||||||||||||||||||