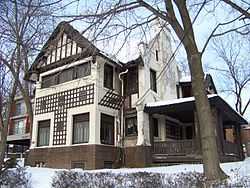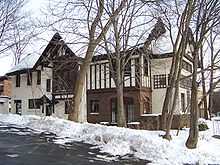Garrett House (Syracuse, New York)
|
Garrett House | |
 | |
 | |
| Location | 110 Highland St., Syracuse, New York |
|---|---|
| Coordinates | 43°3′28.78″N 76°8′22″W / 43.0579944°N 76.13944°WCoordinates: 43°3′28.78″N 76°8′22″W / 43.0579944°N 76.13944°W |
| Built | 1913 |
| Architect | Ward Wellington Ward |
| Architectural style | Other, Tudor Revival |
| Governing body | Private |
| MPS | Architecture of Ward Wellington Ward in Syracuse MPS |
| NRHP Reference # | 97000080[1] |
| Added to NRHP | February 14, 1997 |
Garrett House, also known as the Garrett Residence, in Syracuse, New York, was built in 1913. Along with other Ward Wellington Ward-designed homes, it was listed on the National Register of Historic Places in 1997.[1]

It is listed for its architecture. The most distinctive feature on the outside of the house was that its roof was made to look like an English Cottage thatched roof. As can be seen in the photos taken in January, 2009, the roof has been covered with modern asphalt shingles and the house sported a "For Sale by Owner" sign. The Mercer fireplace in the first floor living room, customary in Ward Wellington Ward houses, is an exceptionally impressive one depicting St. George and the Dragon.[2]
In January 2011, the Garrett House was purchased by a private buyer and is currently in the beginning stages of being restored
References
- ↑ 1.0 1.1 "National Register Information System". National Register of Historic Places. National Park Service. 2007-01-23.
- ↑ Carlson, Richard (August 5, 1996). "National Register of Historic Places Registration: Garrett Residence". Retrieved 2008-12-28. and Accompanying three photos, exterior and interior, from 1996
| |||||||||||||||||||||||||

