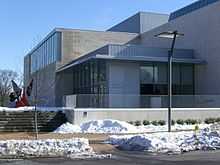Fumihiko Maki
| Fumihiko Maki | |
|---|---|
|
Maki at the MIT Media Lab in March 2010 | |
| Born |
September 6, 1928 Tokyo, Japan |
| Nationality | Japanese |
| Alma mater |
University of Tokyo (Bachelor of Architecture, 1952) Cranbrook Academy of Art (Master of Architecture, 1953) Graduate School of Design, Harvard University (Master of Architecture, 1954) |
| Occupation | Architect |
| Awards | Pritzker Prize |
| Practice | Maki and Associates |
| Buildings | Yerba Buena Center for the Arts, Mildred Lane Kemper Art Museum |
| Projects | Expansion of the United Nations building in Manhattan. |
| Website | |
|
www | |
Fumihiko Maki (槇 文彦 Maki Fumihiko, born September 6, 1928 in Tokyo) is a Japanese architect who teaches at Keio University SFC. In 1993, he received the Pritzker Prize for his work, which often explores pioneering uses of new materials and fuses the cultures of east and west.[1]
Education
After studying at the University of Tokyo, graduating in 1952, he moved to the Cranbrook Academy of Art in Bloomfield Hills, Michigan, graduating with a Master's degree in 1953. He then studied at Harvard Graduate School of Design, graduating with a Master of Architecture degree in 1954.
Career
In 1956, he took a post as assistant professor of architecture at Washington University in St. Louis, where he also was awarded his first commission: the design of Steinberg Hall (an art center) on the university's Danforth Campus. This building remained his only completed work in the United States until 1993, when he completed the Yerba Buena Center for the Arts building in San Francisco.[2] In 2006, he returned to Washington University in St. Louis to design the new home for the Mildred Lane Kemper Art Museum and Walker Hall.
In 1960 he returned to Japan to help establish the Metabolism Group.
He worked for Skidmore, Owings and Merrill in New York and for Sert Jackson and Associates in Cambridge, Massachusetts and founded Maki and Associates in 1965.
In 2006, he was invited to join the judging panel for an international design competition for the new Gardens by the Bay in Singapore.
Maki designed an extension building for the MIT Media Lab in Cambridge, Massachusetts, which was completed in 2009.[3]
After completing a $330 million expansion of the United Nations building in Manhattan, Maki designed Tower 4 at the former World Trade Center site which opened in 2013. While it has criticized his 51 Astor Place project as "out of place," New York magazine called Tower 4 "pretty exquisite."[4]
Maki will be designing the London campus of the Aga Khan University along with a cultural centre as part of the King's Cross development project. These will be Maki's first European projects and represent the third and fourth Aga Khan projects for Maki, who also designed the Delegation of the Ismaili Imamat in Ottawa and Aga Khan Museum in Toronto.[5]
Works


- Steinberg Hall at Washington University (1960s in St. Louis)
- Hillside Terrace (1969– in Tokyo)
- work at Expo '70, with Kenzo Tange and others (1970, Osaka)
- St. Mary's International School (1971 In Tokyo.)
- Osaka Prefectural Sports Center (1972, Takaishi, Osaka)
- Spiral (1985, Tokyo)
- Makuhari Messe (1989, Chiba)
- Keio University Shonan Fujisawa Campus (1990, Kanagawa)
- Tokyo Metropolitan Gymnasium (1991 in Sendagaya, Tokyo)
- Yerba Buena Center for the Arts (1993 in San Francisco)
- Ensemble Global Gate (2000–2006 in Düsseldorf)
- Office Building Solitaire (2001 in Düsseldorf)
- TV Asahi (2003 In Tokyo.)
- Republic Polytechnic (2006 in Singapore)
- Mildred Lane Kemper Art Museum and Walker Hall at Washington University (2006 in St. Louis)
- Delegation of the Ismaili Imamat (2008 in Ottawa)
- Building Square 3 at Novartis Campus (2009 in Basel, Switzerland)
- Annenberg Public Policy Center at the University of Pennsylvania (2009 in Philadelphia)
- MIT Media Lab Extension at Massachusetts Institute of Technology (2009 in Cambridge, Massachusetts) [3]
- 51 Astor Place (2013 in Manhattan, New York)
- Tower 4 (150 Greenwich Street) of the new World Trade Center (2013 in Manhattan)
- Aga Khan Museum (2014 in Toronto)
- Works in progress
- United Nations new building in New York City
- Taipei Main Station of Taoyuan International Airport Access MRT System in Taipei
Gallery of works
-

Tsuda Hall, Tokyo (1988)
-

Tokyo Metropolitan Gymnasium, Sendagaya Tokyo (1990)
-

Nakatsu Obata Commemoration Library, Nakatsu Ōita Japan (1993)
-

Kaze-no-Oka Crematorium (1997)
-

Hillside West (1998)
-

TV Asahi Headquarters, Tokyo (2003)
-

Yokohama Island Tower, Yokohama Japan (2003)
-

The National Institute for Japanese Language, Tokyo (2005)
-
Shimane Museum of Ancient Izumo, Shimane Japan
-

MIT Media Lab Extension, Cambridge, Massachusetts (2009) [1]
- ^ Cite error: The named reference
MITwas invoked but never defined (see the help page).
Awards
- 1988: Wolf Prize in Arts
- 1993: Pritzker Architecture Prize
- 1993: International Union of Architects Gold Medal
- 1999: Praemium Imperiale
- 2011: AIA Gold Medal
References
- ↑ "Part Laureates: Fumihiko Maki". PritzkerPrize.com. Retrieved 2 January 2012.
- ↑ "Fumihiko Maki - Pritzker Architecture Prize Laureate - 1993". PritzkerPrize.com. Archived from the original on June 5, 2008.
- ↑ 3.0 3.1 "Media Lab and SA+P Extension". MIT Facilities.
- ↑ "The Approval Matrix". New York. November 4, 2013.
- ↑ "Japan’s Fumihiko Maki to design Aga Khan university in London". Architect Journal.
Further reading
- Maki, Fumihiko, "Investigations in Collective Form", A Special Publication Number 2, The School of Architecture, Washington University : St. Louis : June 1964
- 10 Stories of Collective Housing, by a+t research group. Chapter 08. Hillside Terrace. Fumihiko Maki. Tokio, 1967-1998
External links
| Wikimedia Commons has media related to Fumihiko Maki. |
- Maki and Associates, official site
- Pritzker Prize – Fumiho Maki
- Interview with Fumihiko Maki (video)
- Images of Tower 4, WTC (photos)
| ||||||
|

