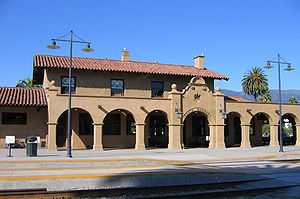Francis W. Wilson
Francis W. Wilson (1870 - 1947) was an American architect. His practice in Santa Barbara, California included work for the Atchison, Topeka and Santa Fe Railway and its associated Fred Harvey Company hotels, as well as many residences.
Wilson was born in Massachusetts and arrived in California at the age of 17 to visit his sister, a schoolteacher in Placerville. There, he worked as a log-driver on the American River and then as a surveyor for the Southern Pacific Railroad. He moved to San Francisco in the early 1890s, becoming a draftsman for the firm of Pissis and Moore, where he was instructed by architect Albert Pissis. Wilson studied at the San Francisco chapter of the American Institute of Architects and took a grand tour of Europe before establishing his own firm in Santa Barbara in 1895.[1][2]

Shortly after arriving in Santa Barbara, Wilson designed homes for Dr. C.C. Park and General Henry J. Strong. He built up a practice designing homes for the wealthy, as well as designing, building and selling speculative houses. His connections with the wealthy led to an interest in polo and amateur horse racing, and to commissions for the Santa Barbara Club, the Central Savings Bank, the Santa Barbara library, post office, and railroad station. A friendship with Edward Payson Ripley, president of the Santa Fe Railway, led to commissions for the railway and for the Fred Harvey Company, as well as a commission to design Ripley's winter home. His most extravagant residential commission, Las Tejas in the suburb of Montecito, was built in 1917 for Oakleigh Thorne.[2]
Wilson married Julia Redington, sister of Wilson's friend and fellow Santa Barbara Polo Club member Lawrence Redington, in 1905.[2]

Works
- El Garces Hotel, a Harvey House hotel in Needles, California, listed on the NRHP
- Grand Canyon Depot (1910), a National Historic Landmark[3]
- Southern Pacific Station, Santa Barbara, listed on the NRHP[4]
- Santa Barbara Public Library (1917)[5]
- Santa Barbara Post Office, now the Santa Barbara Museum of Art (with Oscar Wenderoth, Office of the Supervising Architect), remodeled 1941 by David Adler[6]
- Santa Barbara Country Club ("Miraflores") (1909, rebuilt 1913, altered 1915 by Reginald D. Johnson) now the Music Academy of the West[7][8]
- Santa Barbara Club[9]
- Bright Angel Camp (1909), Grand Canyon, Arizona, a conversion of the Bright Angel Hotel and the Buckey O'Neill Cabin for the Fred Harvey Company, now part of the Bright Angel Lodge complex designed by Mary Colter[3][10]
- Bellosguardo, Santa Barbara (1904, demolished 1933 and replaced by the Clark Estate)[11]
- Las Tejas, Montecito (1917)

References
- ↑ Michelson, Alan. "Francis W. Wilson". Pacific Coast Architecture Database. University of California at Los Angeles. Retrieved 10 November 2011.
- ↑ 2.0 2.1 2.2 Starr, Kevin (1991). Material Dreams: Southern California Through the 1920s. Oxford University Press. p. 260. ISBN 978-0-19-507260-0.
- ↑ 3.0 3.1 Laura Soulliere Harrison (1986). "National Register of Historic Places Inventory-Nomination: Grand Canyon Depot" (pdf). National Park Service. and Accompanying 19 photos, exterior, from 1985. PDF (3.03 MB)
- ↑ "Guidelines: El Pueblo Viejo Landmark District". City of Santa Barbara. pp. 11, 32. Retrieved 10 November 2011.
- ↑ "Santa Barbara, Santa Barbara County". Carnegie Libraries of California. Retrieved 10 November 2011.
- ↑ Gebbard, David. "The Romance is Back". Architect.com. Retrieved 10 November 2011.
- ↑ Redmon, Michael (November 9, 2009). "What is the history of the estate that houses the Music Academy of the West?". Santa Barbara Independent. Retrieved 10 November 2011.
- ↑ "Campus History". Music Academy of the West. Retrieved 10 November 2011.
- ↑ "About the Santa Barbara Club". Santa Barbara Club. Retrieved 10 November 2011.
- ↑ Berke, Arnold (2002). Mary Colter, Architect of the Southwest. Princeton Architectural Press. p. 89. ISBN 1-56898-345-X.
- ↑ Redmon, Michael (October 25, 2007). "Question: 'Wasn't there another mansion where the Clark Estate is today?'". Santa Barbara Independent. Retrieved 10 November 2011.
External links
- Grand Canyon Depot, Architecture in the Parks, A National Historic Landmark Theme Study