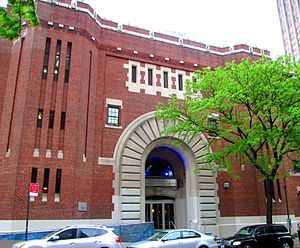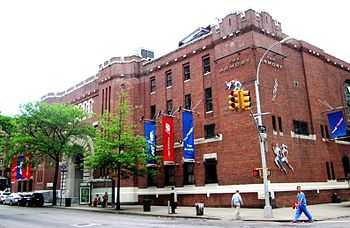Fort Washington Avenue Armory
|
Fort Washington Avenue Armory | |
 | |
|
entrance (2014) | |
| Location |
216 Fort Washington Avenue between West 168th & 169th Streets Washington Heights Manhattan, New York City |
|---|---|
| Coordinates: 40°50′31.68″N 73°56′28.82″W / 40.8421333°N 73.9413389°W | |
| Area | 1.9 acres (7,700 m2)[1] |
| Built | 1911[1] or 1920s[2] |
| Architect | Walker & Morris |
| Architectural style | Classical Revival with Romanesque elements[2] |
| Governing body | Armory Foundation |
| MPS | Army National Guard Armories in New York State |
| NRHP Reference # | 95000085 |
| Added to NRHP | 1995 |
The Fort Washington Avenue Armory, also known as the Fort Washington Armory and The Armory, is located at 216 Fort Washington Avenue, between West 168th and 169th Streets, in the Washington Heights neighborhood of Manhattan, New York City. It is a brick Classical Revival building with Romanesque Revival elements, such as the entrance arch,[2] and is currently home to the National Track and Field Hall of Fame and other organizations including the Police Athletic League of New York City.
The spacious third floor is home to the New Balance Track and Field Center: A 200 meter, six-lane banked mondo track, two large runways and sand pits, a pole vault pit, and a throws cage. The Center is widely regarded as one of the premier indoor track and field facilities in the United States. The Center plays host to a number of meets at the high school, college, and professional/open/masters level each year, including the NSIC indoor national meet, the Big East and Metro Atlantic Athletic Conference conference meets, and the New Balance Games. A number of college programs – such as Columbia University, New York University, Saint John's University, St. Francis College, City College of New York and Iona College – utilize it as their home indoor track. In May 2011 the President of the Millrose Games announced that, starting in January 2012, that notable event would move from Madison Square Garden, its home since 1914, to the Fort Washington Avenue Armory, with a new all-day Saturday schedule replacing the previous Friday evening format.[3]
When built in the early 20th century it was one of the first armories in New York City in the Neoclassical style, instead of the Gothic Revival mode favored during the 19th century. It was home to the 22nd Regiment of the Army Corps of Engineers, was used to give licensing exams for those who wished to become architects, engineers, nurses and so on,[2] and was later used as a homeless shelter . In 1995 it was listed on the National Register of Historic Places.
Building
Three stories high, the Armory is constructed of brick on a raised foundation with limestone and terra cotta trim. The administration building is on a fully exposed basement; the drill shed only partially. Iron bars protect the windows on the basement and first floor. The roofline is marked by a corbeled cornice and parapet with terra cotta trim.[1]
The west (front) facade features a three-part projecting entrance pavilion flanked by four-bay sides. At the corners are square bastions with crenelated parapets in terra cotta. The entrance pavilion has octagonal bastions flanking smooth rusticated limestone voussoirs around a large sally port.[1]
Both side elevations have nine asymmetrical bays, with round-arched windows in the second and third stories and double-hung casement windows at street level. Some on both sets have been filled in.[1]
Behind a wooden portcullis at the rear of the sally port is the entrance, three wooden doors inside a segmentally arched stone architrave capped with a console-style keystone. It is inscribed with "22ND REGIMENT CORPS OF ENGINEERS NGNY". Above it is a multi-pane transom.[1]
The interior retains much of its original finish. Rooms have terrazzo floors, glazed brick walls trimmed in terracotta. The cross-vaulted ceilings are sheathed in tiles laid in chevron patterns and have glazed terra cotta architraves at their entrances. There are bronze sconces throughout the building. A double-width staircase in fireproof steel and concrete has a curving rail. Its hallway is encircled with a wide frieze on which there are two remaining Works Progress Administration (WPA) murals.[1]
At the north and south ends of the administration building are two large company meeting rooms. The south one features a paneled dado, beamed ceilings, hardwood floors and an intricately carved mantel flanked by two Doric columns. The north meeting room features paneled mahogany wainscoting, built-in trophy cases and a glazed brick fireplace with wooden overmantel.[1]
The drill shed is a large barrel vaulted space with balcony on all sides allowing seating for 2,300. It has massive arched trusses and is lit and ventilated via a clerestory.[1]
History

The 22nd Regiment traces its origins to the Union Grays, who stayed behind in Manhattan when the city's other units left for the Civil War. They helped suppress the New York City Draft Riots in 1863 and later saw some action on the front lines. They were one of the first units to have their own armory devoted solely to military purposes. It was located originally on West 14th Street near Sixth Avenue.[1]
In 1890, the regiment moved to another armory on Broadway at Columbus Street on the Upper West Side. It was designed by one of the unit's members, Capt. John Leo. In 1907 the city's Armory Board held a competition for another new armory for the 22nd, to be located in the growing Washington Heights section of the city. The firm of Richard Walker and Charles Morris, whose works also included the South Ferry Building and several branch libraries in Brooklyn, won. The building was completed four years later, in 1911, at a cost of $1.16 million ($29.4 million in contemporary dollars[4]).[1]
Sometime after World War II the 22nd was merged into the 42nd Division as the 102nd Engineering Battalion. It was moved around and downsized within the city's National Guard units several times until it was disbanded sometime in the late 20th century. Only two of the units survive; both are now attached to the 369th Regiment and based at its armory in Harlem.[1]
The armory remained under the jusridiction of the New York State Division of Military & Naval Affairs. It was used as a homeless shelter late in the 20th century.[5] A plan was developed to modify and expand it for that purpose that would have compromised its historical integrity.[1][6] Those ended when the armory was chosen as the permanent home of the National Track and Field Hall of Fame in 2002,[7] in recognition of the drill shed's current use as the largest site of indoor college and high school invitationals in the world. [8]
See also
- List of Armories in NYC and surrounding NY State counties
- National Register of Historic Places listings in Manhattan above 110th Street.
References
Notes
- ↑ 1.0 1.1 1.2 1.3 1.4 1.5 1.6 1.7 1.8 1.9 1.10 1.11 1.12 Todd, Nancy (December 1994). "National Register of Historic Places nomination, Fort Washington Avenue Armory". New York State Office of Parks, Recreation and Historic Preservation. Retrieved November 13, 2009.
- ↑ 2.0 2.1 2.2 2.3 White, Norval & Willensky, Elliot with Leadon, Fran (2010). AIA Guide to New York City (5th ed.). New York: Oxford University Press. ISBN 9780195383867., p.566
- ↑ http://ny.milesplit.com/articles/67357 Armory Track and Field Foundation press release
- ↑ Inflated values automatically calculated.
- ↑ Gonzalez, David (July 17, 1992). "For Some, Shelters Mean Chaos and Home". The New York Times. Retrieved November 17, 2009.
- ↑ Bernstein, Emily (October 3, 1993). "Neighborhood Report: Washington Heights; From Armory to Homeless Shelter to Social Center". The New York Times. Retrieved November 17, 2009.
- ↑ Benyo, Richard; Henderson, Joe (2002). Running Encyclopedia. Human Kinetics. p. 133.
- ↑ "National Track & Field Hall of Fame". ny.milesplit.us. MileSplit US. Retrieved 2009-04-01.
External links
| Wikimedia Commons has media related to Fort Washington Avenue Armory. |
| |||||||||||||||||||||||||




