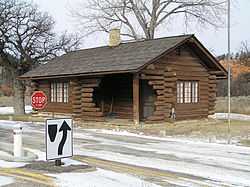Entrance Station (Devils Tower National Monument)
|
Entrance Station — Devils Tower National Monument | |
 | |
 | |
| Location | Devils Tower National Monument, Devils Tower, Wyoming |
|---|---|
| Coordinates | 44°35′22″N 104°42′3.3″W / 44.58944°N 104.700917°WCoordinates: 44°35′22″N 104°42′3.3″W / 44.58944°N 104.700917°W |
| Built | 1941 |
| Architect | Carnes, W.G.; et al. |
| Architectural style | Other |
| Governing body | National Park Service |
| MPS | Devils Tower National Monument MPS |
| NRHP Reference # | 00000853 |
| Added to NRHP | July 24, 2000[1] |
The Entrance Station at Devils Tower National Monument is a log cabin in the National Park Service Rustic style, built in 1941.[2] The cabin is based on 1933 plans created by the National Park Service Landscape Division for a now-vanished caretaker's cabin at Aspenglen Campground in Rocky Mountain National Park, adapted by NPS architect Howard W. Baker of the Branch of Plans and Design for dual use as an entrance station and as a residence.[3] It features a unique porch with rough-cut projecting log ends in a scooped pattern.
The interior was renovated in 1999, replacing the living spaces with office space.[4]
See also
- Entrance Road-Devils Tower National Monument
- Old Headquarters Area Historic District
- Tower Ladder-Devils Tower National Monument
References
- ↑ "National Register Information System". National Register of Historic Places. National Park Service. 2008-04-15.
- ↑ "Devils Tower Entrance Station". National Register of Historic Places. Wyoming State Preservation Office. 2008-11-08.
- ↑ "Entrance Station". List of Classified Structures. National Park Service. 2008-11-08.
- ↑ Kathy McKoy (April 15, 2000). "National Register of Historic Places Inventory-Nomination: Entrance Station" (pdf). National Park Service.
External links
- National Park Service Devils Tower First Fifty Years - The Early Years
- National Park Service Devils Tower First Fifty Years - The 1930s
- Devils Tower Entrance Station at the Wyoming State Historic Preservation Office
| ||||||||||||||
| |||||||||||||||||