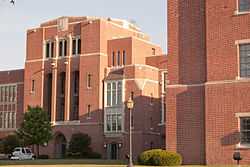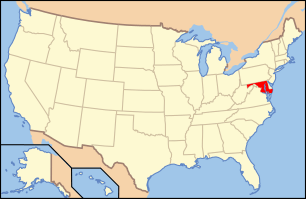Eastern High School (Baltimore)
|
Eastern High School | |
 | |
|
Eastern High School, August 2011 | |
 | |
| Location | 1101 East 33rd Street (Boulevard), Baltimore, Maryland |
|---|---|
| Coordinates | 39°19′40″N 76°36′8″W / 39.32778°N 76.60222°WCoordinates: 39°19′40″N 76°36′8″W / 39.32778°N 76.60222°W |
| Built | 1936-1938 |
| Architect | Edmunds, James R. Jr.; Crisp, Herbert G. |
| Architectural style | Tudor Revival, Jacobethan styles |
| Governing body | Private |
| NRHP Reference # |
00000870 [1] |
| Added to NRHP | August 16, 2000 |
Eastern High School is a historic all-female, public high school located in then City of Baltimore, Maryland, that was formerly a part of the Baltimore City Public Schools system (established 1829). Its last of several buildings in its 140-some year history was a three story, "H"-shaped structure, with a main lateral section and four projecting wings. It has a steel and concrete superstructure frame with red brick cladding and carved limestone trim in the Tudor Revival (or Jacobethan)style. One of two historically female public high schools in Baltimore City, the Eastern Female High School (along with "twin sister" Western High) were both established in 1844, a few months apart, as the first of their kind in the nation. E.H.S. was located in several buildings over the years including an earlier landmark Greek Revival styled structure on Aisquith Street off Orleans Street, in East Baltimore's Jonestown/Old Town neighborhood, designed by R. Snowden Andrews and later relocated to the southeast corner of Broadway and East North Avenue.
The fourth major building on the newly laid-out "33rd Street Boulevard" in the former Venable Park, laid out as a system of coordinated parks and boulevards along the city's western, northern and eastern sides of stream valleys in the former Baltimore County rural/suburban areas annexed in 1888 and more recently in 1918-1919 (part of a famous 1904 Report and later 1926 revision Plan) by landscape architectural firm of the famed Frederick Law Olmsted, who also designed New York's Central Park in 1858, and Baltimore's Druid Hill Park in the 1860s.
Across from old Municipal Stadium (also known as "Baltimore Stadium" or "Venable Stadium) on the north side, which had then been newly erected in less than seven months in 1922, under the urging of a dominant mayor for college and high school football and occasional other sporting events, with the future hope of once again establishing the town's reputation as a haven for "major league" sports. Municipal Stadium with huge seating bowl recessed and carved into the landscape and its Greek Porticoes and columns facing the street and schools. Less than two decades later, it was rebuilt and enlarged in 1950 and renamed Memorial Stadium (for the recent city World War II casualties and veterans) as a huge enticing venue for new major league/nationwide sports - the Baltimore Colts professional football team was the first in the old All-America Football Conference of 1947-1949, and later transferred/merged in the reorganized National Football League in 1950 and then a permanent franchise in 1953, that soon won the hearts and tickets of Baltimoreans, winning two world championships by 1958 and 1959. A second upper-deck was added by April 1954, for the arrival of the new Baltimore Orioles baseball which returned to the American League, becoming contenders by 1960 and winning their first pennant in 1966. So for almost three-and-a-half decades of the 1950s, 60's 70's and part of the 80's, the girls of Eastern High's school life (along with neighboring City and the more distant 1955-era Mergenthaler Vocational-Technical High School on Hillen Road, several blocks to the northeast) was occasionally dominated by the thousands of fans crowding the streets, filling the stands with cheers and screams along with the grid-lock of parking cars across the street and throughout the nearby adjacent Waverly and the Coldstream-Homestead-Montebello neighborhoods.
The new Eastern High School, construction of which began in 1936, during the Great Depression of the Thirties, had opened in 1938, ten years after its "sister school" Western occupied a similarly styled, almost "twin" building in northwest Baltimore on Gwynns Falls Parkway at the intersection with Reisterstown Road and Park Heights Avenue, across from the old financier George Brown's "Mondawmin" 1840's mansion and estate, later became the site of Mondawmin Mall and shopping center by famed developer James Rouse (of future "Harborplace" fame at the "Inner Harbor", south of the downtown central business district). The E.H.S. building, like previous Western High, designed a decade earlier by James R. Edmunds, Jr. and Herbert G. Crisp, admired for its grandeur and style with the large tree-shaded and park-like 40-some campus was used continuously until 1986, two years after the high school was forced by the Baltimore City Board of School Commissioners to co-educate and admit male students.
It was when a task force in the early 1980s examining Eastern and its building conditions, curriculums and admissions standards (similar to that earlier at B.C.C.), instituted a last-ditch special "magnet" business education curriculum that was only attended by a small minority of qualified city-wide students which were housed in the same building with the rest of the student body attending from the local "zoned" neighborhood attending with no special considerations or standards. The weak and in-efficient academic program, unlike the now thriving City College's "humanities, liberal arts and classics" emphasis across the street with its now strict admission requirements, along with new Poly's continued high standards in mathematics, science, engineering and technology and the adjacent happily functioning all-girls student body at the remaining Western High in their two-decade old modernistic buildings.
Finally, when the BCPS school system was evaluated as now having too many high schools and total high student seats (following its massive building spree of the 1970s) Eastern was unfortunately designated to be eliminated and closed, partly in consideration that its building, now almost a half-century old, was in need of major modernizations and upgrades (similar to those previously expended at neighboring City College at a cost of $9 million, five years before). Even civic activist, financial watchdog and City Comptroller Hyman A. Pressman spoke out for closing Eastern, one of the oldest girls public high schools in America. So by the middle 1980's, the long traditions with the "green and gold" colors of Eastern High were lowered, and the school itself was closed. As a last-minute "sop" to the protesting Alumnae Association, the remaining student body were incorporated into the nearby recently constructed (in 1971) and massively huge (one of the largest high schools in America when opened) Lake Clifton High School (that later formed and renamed Lake Clifton Eastern High School) in Clifton Park in northeast Baltimore, off Harford Road. Supposedly this new "Lake Clifton-Eastern" was to continue the history and traditions of the former girls school, as Western High still continued the traditions of Single-sex education on Falls Road.
The so-called "Lake Clifton-Eastern" continued staggeringly for another two decades until it too was plagued with low graduation rates and test scores including a significant amount of internal school crime. L.C.-E.H.S. was declared "surplus" and the building was reorganized by the early 2000s, under e new reorganized BCPS with a state-city partnership and reorganized School Board (appointed by both the Governor and the Mayor) and new superintendent (now split into two positions, known as "C.E.O."- "Chief Executive Officer" and "C.A.O." - "Chief Academic Officer") with several smaller public and "charter" schools within the complex. To the east, across recently constructed Loch Raven Boulevard was the Baltimore City College an all-male public high school founded in 1839 in downtown Baltimore and re-located here in 1928 to its landmark eighth building of collegiate Gothic architecture with a 150-foot tower nicknamed "the Castle on the Hill". One of the most historically significant and with noteworthy education of the public high schools in Maryland and The South, it has been co-educated since 1979, when its curriculum and admission standards were raised after a two-year-long physical renovation and academic report by a "New City College Task Force", approved by the School Board. From 1938 with its initial construction to the unfortunate closure of Eastern, the campuses of "City-Eastern" cooperated together occasionally in academics and served as a counterbalance to the later construction in 1965-1967 of the "Poly-Western complex" of high schools in the north part of the city with Baltimore Polytechnic Institute, (also all-male until 1974), and its now neighboring all-female Western High School at the northwest corner of West Cold Spring Lane and Falls Road.[2] The old Eastern High building has been renovated in the 1990s, considered a historical/architectural landmark in the City and is currently owned and used for offices by the Johns Hopkins Medical Institutions, a part of the Johns Hopkins Hospital and the Johns Hopkins University institutions.[3]
Eastern High School was listed on the National Register of Historic Places in 2000, which is maintained by the National Park Service of the U.S. Department of the Interior.[1]
Notable faculty
- Laura J. Cairnes, first woman principal of the school in 1924
References
- ↑ 1.0 1.1 "National Register Information System". National Register of Historic Places. National Park Service. 2008-04-15.
- ↑ "Maryland Historical Trust". Eastern High School, Baltimore City. Maryland Historical Trust. 2008-11-21.
- ↑ "Eastern HS Renovations in Full Swing". The Gazette Online 30 (10). The Johns Hopkins University. November 6, 2000.
External links
- Eastern High School, Baltimore City, including photo from 1998, at Maryland Historical Trust
| |||||||||||||||||||||||||

