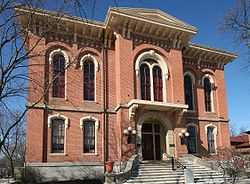Delaware County Courthouse (Ohio)
|
Delaware County Courthouse | |
 | |
|
The Delaware County Courthouse in Delaware, Ohio. | |
 | |
| Location | N. Sandusky St. and Central Ave., Delaware, Ohio |
|---|---|
| Coordinates | 40°18′6″N 83°4′6″W / 40.30167°N 83.06833°WCoordinates: 40°18′6″N 83°4′6″W / 40.30167°N 83.06833°W |
| Area | 1 acre (0.40 ha) |
| Built | 1868 |
| Architect | Jones,R.N. |
| Architectural style | Italianate |
| Governing body | Local |
| NRHP Reference # | 73001429[1] |
| Added to NRHP | May 22, 1973 |
The Delaware County Courthouse is located at 91 North Sandusky Street in Delaware, Ohio. The courthouse was placed on the National Register.
History
Delaware County was established in 1807 by an act of the Ohio General Assembly. The county seat was placed at Berkshire until 1808 when Delaware was founded and successfully petitioned to be the county seat. The courts met in various locations until a courthouse was built in 1815. The building cost the county $8,000 and was a simple one story building. The building contained fire walls to protect the structure from burning, but a fire struck the building towards the end of the 1800s forcing the county to rent a different location.
A new courthouse was chosen and planned in 1868 in the Italianate style and designed by Robert N. Jones. The courthouse cost the county $80,000 to build. In 1996, the county renovated the courthouse for six months at a cost of $500 million.
The county is faced with a growing population and plans have been received for a new Justice Complex. The plans have sparked much debate in the county as plans may call to demolish the current courthouse to begin construction.
Exterior
The square two-story structure is built of red bricks. The main facade contains a central projection capped with a pediment. The door sits in a recessed alcove and is contained within an arch faced with stone blocks. A window above contains two thin arched windows within an arched recess. To either side of the projection are two arched windows, the lower windows being shorter with squat arches and the top floor containing longer fully arched windows. Each window is surrounded by decorative stone casings. The hipped roof rises to a central square drum supporting a dome topped by a statue of Justice. A wrought iron railing runs around the drum and arched windows light the floors below.
References
- ↑ "National Register Information System". National Register of Historic Places. National Park Service. 2009-03-13.
Further reading
- Thrane, Susan W., County Courthouses of Ohio, Indiana University Press, Indianapolis, Indiana 2000 ISBN 0-253-33778-X
- Marzulli, Lawrence J., The Development of Ohio's Counties and Their Historic Courthouses, Gray Printing Company, Fostoria, Ohio 1983
- Stebbins, Clair, Ohio's Court Houses, Ohio State Bar Association, Columbus, Ohio 1980
| ||||||
| ||||||||||||||||||||||||||