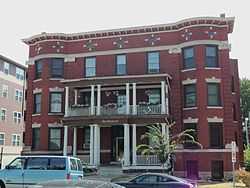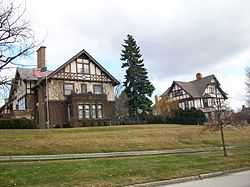D.C. Eldridge House
|
D.C. Eldridge House | |
|
| |
|
The north façade in 2012 | |
 | |
| Location |
1333 E. 10th Street Davenport, Iowa |
|---|---|
| Coordinates | 41°31′47″N 90°33′18″W / 41.52972°N 90.55500°WCoordinates: 41°31′47″N 90°33′18″W / 41.52972°N 90.55500°W |
| Built | 1865 |
| Architectural style | Greek Revival |
| Governing body | Private |
| MPS | Davenport MRA |
| NRHP Reference # | 84001402 [1] |
| Added to NRHP | July 27, 1984 |
The D.C. Eldridge House is located on the east side of Davenport, Iowa, United States. It has been listed on the National Register of Historic Places since 1984.[1]
D.C. Eldridge
D.C. Eldridge was one of the original settlers in the city of Davenport. In December 1836 he opened a store in a log house on the corner of Front Street (now River Drive) and Ripley Street. He was said to be the first person in the town to keep a general assortment of goods.[2] Antoine LeClaire, who was named the towns first postmaster, named Eldridge his deputy. Eldridge was a Whig politically and served as postmaster during the administrations of Presidents John Tyler and Zachary Taylor.[2]
The legislature of the Territory of Iowa incorporated the town in the winter of 1838-1839. The first election of officers was held on April 1, 1839 and Eldridge was elected one of the trustees.[2] On July 25 of the same year seventeen people met in Eldridge’s house to organize the Christian Church, also known as the Disciples of Christ.[2]
Architecture
The Greek Revival style was the first style to have a significant impact in Davenport.[3] The home was believed to have been built by another early Davenport settler Ambrose Fulton in 1865. The house is somewhat unusual from other examples of this style in Davenport.[4] It is five bays rather than the typical three and its bank construction. From the north the structure appears to be a small cottage, but its south façade reveals it to be a full two-story house. The north dormer and the porches on the north and south sides are believed to have been added 10 to 20 years after the house was built. The porch on the north side is a small, single bay structure while the porch on the south side is two stories and covers the full length of the structure.
References
- ↑ 1.0 1.1 "National Register Information System". National Register of Historic Places. National Park Service. 2009-03-13.
- ↑ 2.0 2.1 2.2 2.3 "The History of the City of Davenport". Scott County Iowa USGenWeb Project. Retrieved 2010-11-17.
- ↑ Svendsen, Marls A., Bowers, Martha H (1982). Davenport where the Mississippi runs west: A Survey of Davenport History & Architecture. Davenport, Iowa: City of Davenport. p. 2-1.
- ↑ Dennett, Muessig & Associates, Ltd. "D.C. Eldridge House" (PDF). Davenport Community Development Department - Iowa Division of Historic Preservation. Retrieved 2015-02-14.
External links
| ||||||||||||||||||||||||||
| ||||||||||||||||||||||||||||||||||||||||||||



