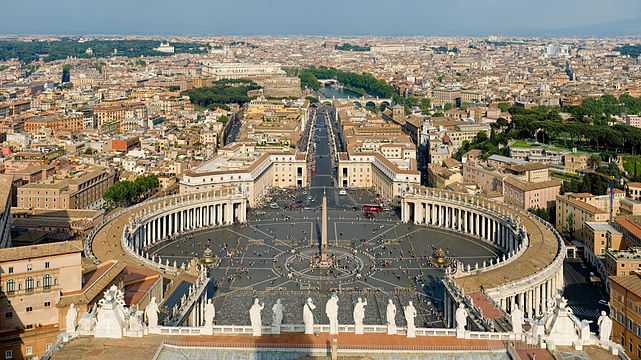Colonnade

In classical architecture, a colonnade denotes a long sequence of columns joined by their entablature, often free-standing, or part of a building.[1]
When in front of a building, screening the door (Latin porta), it is called a portico, when enclosing an open court, a peristyle. A portico may be more than one rank of columns deep, as at the Pantheon in Rome or the stoae of Ancient Greece. Paired or multiple pairs of columns are normally employed in a colonnade, but the porch of columns that surrounds a peripteral classical temple (such as the Lincoln Memorial in Washington, D.C.) can be termed a colonnade.[2]
At the British Museum, porticos are continued along the front as a colonnade. In U.S. sports stadiums, there are several famous examples of colonnades, including: Harvard Stadium in Boston, whose entire horseshoe-shaped stadium is topped by one, the two twin sets on either side of Soldier Field in Chicago (although these are no longer visible from inside the stadium as of the 2004 renovations), and Memorial Stadium at the University of Illinois, which are located on the façade of the grandstands on either side of the field, and the University of Virginia's former American Football stadium Lambeth Field has colonnades that wrap around the top of the bleachers. According to Emporis, the New York State Education Building in Albany, New York, has the longest colonnade in the United States, with 36 Corinthian columns.[3]
Notable colonnades
-

Colonnade of the Kazan Cathedral in Saint Petersburg
-

The Great Colonnade at Palmyra in Syria
-

Ancient colonnade in Baalbeck, Lebanon
-

Ancient colonnade in Ephesus
-

Colonnade of St. Peter's Basilica in the Vatican
-
Perrault's Colonnade in Paris
-

Palácio da Alvorada, by Oscar Niemeyer, in Brasília, showing a modern interpretation of the classical colonnade
-
The church of La Madeleine, Paris
See also
- Balustrade
References
| Wikimedia Commons has media related to Colonnades. |
| Look up colonnade in Wiktionary, the free dictionary. |
- ↑ Colonnade from Encyclopædia Britannica
- ↑ Student Resource Glossary
- ↑ New York State Department of Education Building. Emporis. Retrieved on 2009-5-23.
| ||||||||||||||||||||||||||||||

