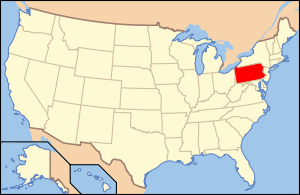Charles Y. Audenried Junior High School
|
Charles Y. Audenried Junior High School | |
|
| |
|
Charles Y. Audenried Junior High School, May 2010 | |
 | |
| Location | 1601 S. 33rd St., Philadelphia, Pennsylvania |
|---|---|
| Coordinates | 39°56′1″N 75°11′58″W / 39.93361°N 75.19944°WCoordinates: 39°56′1″N 75°11′58″W / 39.93361°N 75.19944°W |
| Area | 4.4 acres (1.8 ha) |
| Built | 1930-1931 |
| Architect | Catharine, Irwin T. |
| Architectural style | Colonial Revival |
| Governing body | Local |
| MPS | Philadelphia Public Schools TR |
| NRHP Reference # | 88002239[1] |
| Added to NRHP | November 18, 1988 |
Charles Y. Audenried Junior High School was a historic school building located in the Grays Ferry neighborhood of Philadelphia, Pennsylvania. It was designed by Irwin T. Catharine and built in 1930-1931. It was a three-story, 15 bay, brick building on a raised basement in the Colonial Revival-style. It featured two projecting entrances with stone surrounds, a central entrance with four Doric order columns, projecting brick pilasters, and a brick parapet.[2] The listed building has been demolished and replaced with the modern Charles Y. Audenried High School.
It was added to the National Register of Historic Places in 1988.[1]
References
- ↑ 1.0 1.1 "National Register Information System". National Register of Historic Places. National Park Service. 2010-07-09.
- ↑ ""National Historic Landmarks & National Register of Historic Places in Pennsylvania"" (SEARCHABLE DATABASE). CRGIS: Cultural Resources Geographic Information System. Note: This includes Jefferson M. Moak (May 1987). "Pennsylvania Historic Resource Survey Form: Charles Y. Audenried Junior High School" (PDF). Retrieved 2012-07-03.
| |||||||||||||||||||||||||

