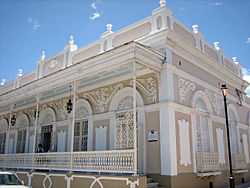Casa Cautiño
|
Casa Cautiño | |
 | |
|
Casa Cautiño is an example of the local urban architecture from the late nineteenth century | |
 | |
| Location | Vicente Pales Ares St., Guayama, Puerto Rico |
|---|---|
| Coordinates | 17°59′16″N 66°6′49″W / 17.98778°N 66.11361°WCoordinates: 17°59′16″N 66°6′49″W / 17.98778°N 66.11361°W |
| Area | less than one acre |
| Built | 1887 |
| Architectural style | Classical Revival |
| Governing body | State |
| NRHP Reference # | 84003137[1] |
| Added to NRHP | June 11, 1984 |
Casa Cautiño is a house museum located in the town of Guayama, Puerto Rico. The museum collection administered by the Institute of Puerto Rican Culture include works of art, wood carvings, sculptures and furniture built by Puerto Rican cabinetmakers for the Cautiño family.[2] It's listed on the National Register of Historic Places.
History
The house was owned by Genaro Cautiño Vázquez, a wealthy Guayama landowner as well as a colonel of the Volunteer Battalion of the Spanish Army. During the Spanish-American War, the house served as the headquarters for the American forces. After the war, Genaro Cautiño returned to the one-story U-shaped house with an interior patio at its center, which local architect Manual Texidor built in 1887 after having graduated from the Academy of Fine Arts in Paris.
The house features some of the elements of the Neoclassical architecture style as cornices, pilasters, candelabra, Roman arches, relief motifs, and classical ornamentation. These elements were blended with some of the details of the popular architecture of the southern area of Puerto Rico that prevailed at that time.[3]
References
![]() This article incorporates public domain material from the National Park Service document "Casa Cautiño".
This article incorporates public domain material from the National Park Service document "Casa Cautiño".
- ↑ "National Register Information System". National Register of Historic Places. National Park Service. 2009-03-13.
- ↑ Museum Information Institute of Puerto Rican Culture (Spanish)
- ↑ "Casa Cautiño: National Register of Historic Places Nomination Form". 1984. Retrieved 11 February 2010.
External links
- National Park Service Images
- Museo Casa Cautiño, Guayama - official site in Spanish
- Article about Casa Cautino