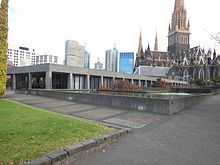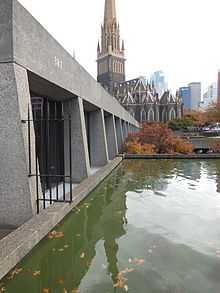Cardinal Knox Centre
The Cardinal Knox Centre, is a modernist church associated building located on 383 Albert Street, East Melbourne. It was commissioned to be built by The Catholic Archdiocese in 1971[1] by architect, Roy Simpson of Yuncken Freeman. The site originally housed Saint Patrick’s College, however it was demolished in 1968 to facilitate the creation of the primary administrative building that exists presently. It is situated next to Saint Patrick’s Cathedral and one of the original blue stone towers that belonged to Saint Patrick’s College.


Description
The Cardinal Knox Centre provides a connection between Saint Patricks Cathedral and Saint Patrick’s College. A modernist building, its facade consists primarily of monolithic concrete column extrusions informing structural depth. The key idea behind the design was the enhancement of surrounding historical buildings and to create juxtaposition without detracting from them. The centre is primarily used for administrative purposes by the Catholic Archdiocese. The building site consists of two wings, the eastern and western.

Eastern Wing
Landscaping is a large part of the Cardinal Knox Centre due to its low rise and long form. The eastern wing consists of prevailing water features and "stepped stone garden terraces".[2] The use of stone is constant throughout most of the building and extends through the buildings car park to create continuity between this space and the building. Varied shapes were tested for the main courtyard, however, the final design was a circular courtyard accompanied by smaller, private courtyards in the centre.
Western Wing
The detailed form of the western wing is created from a sequence of secluded walls with "deep window reveals". Cardinal Knox Centre gives a reference to the reinforced structure of Saint Patrick's Cathedral and what remains of Saint Patrick’s College whilst joining the two, however, "it speaks about its own time and architectural intent".[2]
Key Influences and Design Approach
Due to the nature of the addition, various historical precedents were looked at in the designing of this building, to help understand the best way to approach adapting such a historical landmark. These precedents include: Notre Dame Cathedral, York Minster, Church of St. Trophime, Saint Mark's Basilica Saint Patrick’s Cathedral is a monumental icon of Melbournian Architecture. Hence, Simpson wished to design a building that enhanced its greatness rather than attempting to add on or overshadow the cathedral’s design. 'The sympathetic use of materials, low profile and use of water ponds to the roofs fronting Victoria Parade helps the offices and presbytery to seem more of a landscape element than a building.'[3] "…The opening of the Cathedral grounds to Fitzroy Gardens could create great new civic space…"[4] For mainly this reason, as well as not to over shadow the Cathedral, Cardinal Knox Centre was created as a "low rise solution to [the] large site."

Awards
25 Year Award Architect Victoria Awards 2004
Gallery
-

Cardinal Knox Centre- Water Feature
-

Cardinal Knox Centre- Garden
References
- ↑ Catholic Church. Melbourne Diocesan Historical Commission (c. 2003). "Index to the MDHC summary of the Advocate 1868-1990". 1868-1990 index to the Melbourne Diocesan Historical Commission summary of the Advocate Index to the MDHC summary of the Advocate 48: 40. Retrieved 12 May 2013.
- ↑ 2.0 2.1 Architect Victoria Awards (2004). 25 year Award Catholic Archidioce of Melbourne". Australian Institute of Architects Melbourne
- ↑ "St Patricks Cathedral Precinct". Victorian Heritage Register. Retrieved 11 May 2013.
- ↑ Simpson, Roy (1970). The Catholic Archidocese of Melbourne - new diocesan centre. Yunkin Freeman Architects (Australia) Melbourne