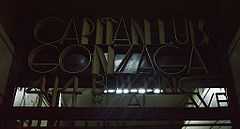Capitan Luis Gonzaga Building
| Capitan Luis Gonzaga Building | |
|---|---|
 Metal signage of Capitan Luis Gonzaga Building located at the top of the doorway. | |
 Location within Metro Manila | |
| General information | |
| Architectural style | Modern |
| Address | no. 414 Carriedo Street corner Rizal Avenue |
| Town or city | Manila |
| Country | Philippines |
| Coordinates | 14°35′57″N 120°58′54″E / 14.5991°N 120.9816°ECoordinates: 14°35′57″N 120°58′54″E / 14.5991°N 120.9816°E |
| Design and construction | |
| Architect | Pablo Antonio |
The National Artist Pablo Antonio's postwar oeuvre, the Capitan Luis Gonzaga Building, built in 1953 at the corner of Carriedo Street and Rizal Avenue in Manila, Philippines transfigured the modernist box into a building that was suited to the tropics by utilizing double sunshades. The concrete slab overhangs at both ceiling height and window sill height for every floor braced by staggered vertical fins of half-storey height. Curved bands of concrete horizontally traversed every floor.[1] It serves as a protection for both sunlight and rain.[2]
References
- ↑ Lico, Gerard (2008). Arkitekturang Filipino: A History of Architecture and Urbanism in the Philippines. Quezon City: The University of the Philippines Press. p. 430. ISBN 978-971-542-579-7.
- ↑ Ortiz, Maria Aurora (1976). Art: Perception and Appreciation. Manila: University of the East. p. 302. ISBN 971-11-0933-6.
External links
![]() Media related to Capitan Luis Gonzaga Building, Santa Mesa, Manila at Wikimedia Commons
Media related to Capitan Luis Gonzaga Building, Santa Mesa, Manila at Wikimedia Commons