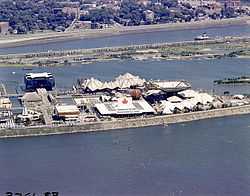Canadian Pavilion

The Canadian Pavilion at Expo 67 in Montreal featured an inverted pyramid structure as well as a walk through attraction called the "People Tree." The pavilion had its highest single-day attendance on Canada Day (July 1), 1967. [1]
The pavilion's large inverted pyramid was called Katimavik, which is the Inuit word for "Gathering Place". The pyramid was nine storeys tall and supported by four columns. The building at its base housed a rotating theatre, which used moving wedge-shaped chambers to bring audiences from one screening to the next, making a complete revolution every half-hour. Smaller linked pyramids at ground level housed the exhibits "The Land of Canada," "The Growth of Canada" and "The Challenge to Canadians and Canada and the World." The pavilion was located on a 30,285 sq metre lot near the southern end of Île Notre-Dame.[1][2] It cost $24 million to build.[3] The inverted pyramid was a 1000-ton structure, with a hollow steel frame. Open to the sky, its four inner sloping walls featured giant sculptures of a sun dial, hour glass, compass and Kyogen and Haida masks.[4]
Design and construction
Expo chief architect Édouard Fiset had initially insisted the Canadian Pavilion be much smaller, confined to a single acre. Architect Rod Robbie felt strongly that Canada's pavilion had to have the largest site on the fair, demanding 11.5 acres. Robbie's vision was ultimately successful thanks to the support of federal minister Mitchell Sharp as well as Canadian Pavilion commissioner H. Leslie Brown.[5]
The inverted pyramid shape of the pavilion came about by chance. Robbie and his team were smokers, and while working with cardboard boxes as models for planned pavilion structures, someone placed a large, green, pyramid-shaped ashtray upside down, amidst the boxes. That became the inspiration for Katimavik.[5]
Architects
The Canadian Pavilion was designed by architects Rod Robbie and Colin Vaughan of the firm Ashworth, Robbie, Vaughan and Williams Architects and Planners, Paul Schoeler of Schoeler, Barkham and Heaton Architects and Planning Consultants, and Matt Stankiewicz of Z. Matthew Stankiewicz Architect, with consulting architects Evans St. Gelais and Arthur Erickson. According to Robbie, his firm was selected over such competitors as John C. Parkin and Arcop.[5]
People Tree
The People Tree in front of the pavilion was composed of images of Canadians printed on orange and red nylon sheets, with the colour representing a maple tree in autumn leaf color. [6] Sixty feet in height, the People Tree consisted of a thousand such "leaves," with half bearing silk screened images of Canadians at work and play. The tree was accessed via a spiral staircase.[4]
Other structures
To the northeast of the main pavilion, an Arts Centre featured a 500-seat theatre, a displays of art and handicrafts, and a reference library. The site also had a Children's Creative Centre, and a restaurant, La Toundra. [4]
References
- ↑ 1.0 1.1 "CBC Digital Archives". Canadian Broadcasting Corporation. Retrieved 13 November 2011.
- ↑ Comstock, Henry (May 1967). "Field Day for Engineers". Popular Mechanics. pp. 89–91. Retrieved 13 November 2011.
- ↑ Miedema, Gary (19 December 2005). For Canada's Sake. McGill-Queen's University Press. p. 116. ISBN 978-0-7735-2877-2.
- ↑ 4.0 4.1 4.2 For Canada's Sake, page 120
- ↑ 5.0 5.1 5.2 Lownsbrough, John (2012-04-06). The History of Canada Series: The Best Place to Be: Expo 67 and its Time. Kobo Edition (eBook). Retrieved 2 September 2012.
- ↑ Peter Herrle & Erik Wegerhoff, ed. (31 August 2009). Architecture and Identity (Footnote #4). Lit Verlag. p. 262. ISBN 978-3-8258-1088-7. Retrieved 13 November 2011.