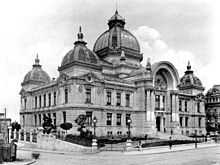CEC Palace
| CEC Palace Palatul CEC | |
|---|---|
 | |
| General information | |
| Architectural style | eclectic |
| Town or city | Bucharest |
| Country |
|
| Coordinates | 44°25′55″N 26°05′47″E / 44.4320°N 26.0965°E |
| Construction started | 8th of June, 1897 |
| Completed | 1900 |
| Client | C.E.C. (Romanian: Casa de Economii şi Consemnaţiuni) |
| Design and construction | |
| Architect | Paul Gottereau (project), Ion Socolescu (construction) |
The CEC Palace (Romanian: Palatul C.E.C.) in Bucharest, Romania, built in 1900 and situated on Calea Victoriei opposite the National Museum of Romanian History, is the headquarters of the national savings bank C.E.C., nowadays called CEC Bank.
History
Before the construction of the palace, the location was occupied by the ruins of a monastery (Saint John the Great) and an adjoining inn. The 16th-century church was renovated by Constantin Brâncoveanu during 1702 - 1703, but later deteriorated and was demolished in 1875.
The palace was built as a new headquarters for Romania's oldest bank, the public savings institution Casa de Depuneri, Consemnațiuni și Economie, later known as C.E.C. (Romanian: Casa de Economii și Consemnațiuni). The land was bought and the building constructed with the institution's own funds. Work started on June 8, 1897 and was completed in 1900. The project was designed by the architect Paul Gottereau, a graduate of the École nationale supérieure des Beaux-Arts in Paris; construction was supervised by the Romanian architect Ion Socolescu.
After 106 years of service, the building was deemed no longer fit for modern banking and was therefore sold for €17.787 million to the municipality of Bucharest to be used as a museum. Although no longer open to CEC clients, the bank continues to rent the building as its headquarters until a suitable replacement is found or built.
In 2009, it was the venue for the 60th birthday celebrations of Princess Margarita of Romania.[1]
Architecture
Built in eclectic style, the palace is topped by a glass and metal dome. The entrance features an arch supported by two pairs of columns in composite style. The four corners are decorated with gables and coats of arms and ending in Renaissance domes.
See also
References
- Silvia Colfescu, București - ghid turistic, istoric, artistic, ed. Vremea, 2006
- Dan Berindei, Sebastian Bonifaciu - București Ghid turistic, Ed. Sport-Turism, București,1980
External links
| ||||||||||||||

.jpg)
.jpg)



