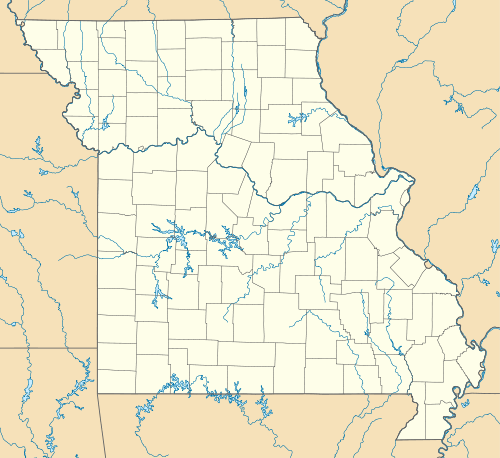Brandon-Bell-Collier House
|
Brandon--Bell--Collier House | |
|
| |
|
View from the southeast | |
 | |
| Location | 207 E. Ninth St., Fulton, Missouri |
|---|---|
| Coordinates | 38°51′16.92″N 91°56′41.71″W / 38.8547000°N 91.9449194°WCoordinates: 38°51′16.92″N 91°56′41.71″W / 38.8547000°N 91.9449194°W |
| Built | 1901 |
| Architect | Morris Frederick Bell |
| Architectural style | Queen Anne |
| Governing body | Private |
| NRHP Reference # | 98001545[1] |
| Added to NRHP | December 24, 1998 |
The Brandon-Bell-Collier House is a house in Fulton, in the state of Missouri in the central United States. It was built in stages between about 1862 and 1917. From 1900 to 1902, it was owned by Fulton architect Morris Frederick Bell, who undertook a major remodelling, expanding the house to two stories and incorporating elements of the Queen Anne and Colonial Revival architectural styles.[2]
The house was listed on the National Register of Historic Places in 1998.[1]
References
- ↑ 1.0 1.1 "National Register Information System". National Register of Historic Places. National Park Service. 2009-03-13.
- ↑ McDaniel, Vicki and Steven E. Mitchell. "National Register of Historic Places Registration Form: Brandon-Bell-Collier House". Missouri State Historic Preservation Office. Retrieved 2012-12-20.
| ||||||||||||||||||||||||||