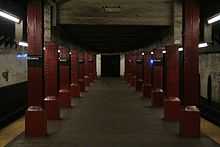Bowery (BMT Nassau Street Line)
| Bowery | |||||||||||||||||||||||||||||||||||||
|---|---|---|---|---|---|---|---|---|---|---|---|---|---|---|---|---|---|---|---|---|---|---|---|---|---|---|---|---|---|---|---|---|---|---|---|---|---|
| New York City Subway rapid transit station | |||||||||||||||||||||||||||||||||||||
|
| |||||||||||||||||||||||||||||||||||||
| Station statistics | |||||||||||||||||||||||||||||||||||||
| Address |
Bowery & Delancey Street New York, NY 10002 | ||||||||||||||||||||||||||||||||||||
| Borough | Manhattan | ||||||||||||||||||||||||||||||||||||
| Locale | Lower East Side | ||||||||||||||||||||||||||||||||||||
| Coordinates | 40°43′13″N 73°59′39″W / 40.720299°N 73.994079°WCoordinates: 40°43′13″N 73°59′39″W / 40.720299°N 73.994079°W | ||||||||||||||||||||||||||||||||||||
| Division | B (BMT) | ||||||||||||||||||||||||||||||||||||
| Line | BMT Nassau Street Line | ||||||||||||||||||||||||||||||||||||
| Services |
J Z | ||||||||||||||||||||||||||||||||||||
| Connection |
| ||||||||||||||||||||||||||||||||||||
| Structure | Underground | ||||||||||||||||||||||||||||||||||||
| Platforms | 2 island platforms (1 in regular service) | ||||||||||||||||||||||||||||||||||||
| Tracks | 3 (2 in regular service) | ||||||||||||||||||||||||||||||||||||
| Other information | |||||||||||||||||||||||||||||||||||||
| Opened | August 4, 1913[1] | ||||||||||||||||||||||||||||||||||||
| Traffic | |||||||||||||||||||||||||||||||||||||
| Passengers (2014) |
1,057,000[2] | ||||||||||||||||||||||||||||||||||||
| Rank | 357 out of 421 | ||||||||||||||||||||||||||||||||||||
| Station succession | |||||||||||||||||||||||||||||||||||||
| |||||||||||||||||||||||||||||||||||||
| |||||||||||||||||||||||||||||||||||||
Bowery is a station on the BMT Nassau Street Line of the New York City Subway. Located at the intersection of Bowery and Delancey Street in the Lower East Side of Manhattan, it is served by the J train at all times and the Z train during rush hours in peak direction.
Construction of this underground station began in August 1907 and was almost completed by the end of 1910. However, the BMT Nassau Street Line to the south did not open until August 4, 1913 when Chambers Street was ready for service.
The station has three tracks and two island platforms. It was originally configured like a typical express station with express service on the inner tracks and local service on the outer tracks. When it was built, the station was an important connection point for elevated and streetcar lines. With those lines long-gone, a four-track station was no longer considered necessary. A renovation of the Nassau Street Line, completed in October 2004, resulted in the former northbound platform being sealed off with service in both directions now provided on the former southbound platform, so that northbound trains now use the former southbound express track. On the abandoned side, only the outer track remains.
The station has two mezzanine areas on each side of Bowery. One part of the station has a high ceiling which was built for a proposed subway to pass through it. There is also a "Future Doorway" at this station where an opening could be made to the never-built subway station if it had side platforms. At the curve between Bowery and Canal Street, there is a small provision for a line into Spring Street, for which no definite plan was ever provided. Due to the depth, there were escalators that were provided in the original construction, one on each platform running to the east mezzanine. The escalator on the south platform was either not installed or removed long ago. Two exits lead from the east mezzanine to either eastern corner of Delancey Street and Bowery. These are the only open entrances to the station.
The station has a high ceiling at the north and south ends. Mosaics include the name tablet, "B," "newsstand," "Women," and "Men" in raised letters. The news-stand, restrooms, mezzanine, and its stairways at the south end have long been closed. The north mezzanine is reached via three flights of stairs or an escalator from the downtown platform. A unique feature of the station is the arched wall niches at the north end, rather than the standard rectangular niches.
Station layout
| G | Street Level | Exit/ Entrance |
| M | Mezzanine | Fare control, station agent |
| P Platform level |
Southbound | ← ← |
| Island platform, doors will open on the left | ||
| Northbound | → | |
| Former northbound | → Trackbed | |
| Island platform, not in service | ||
| Northbound | ← No regular service | |
References
- ↑ New York Times, Passenger Killed on Loop's First Day, August 5, 1913, page 2
- ↑ "Facts and Figures: Annual Subway Ridership". Metropolitan Transportation Authority. Retrieved 2015-04-28.
External links
- nycsubway.org—BMT Nassau Street Line: Bowery
- Station Reporter — J Train
- Bowery entrance from Google Maps Street View
- Abandoned Stations - Bowery

| ||||||||||