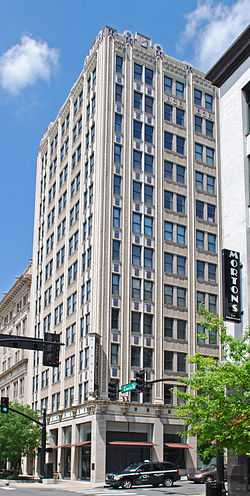Bennie-Dillon Building
|
Bennie-Dillon Building | |
 | |
 | |
| Location | 700-704 Church Street, Nashville, Tennessee |
|---|---|
| Coordinates | 36°9′44″N 86°46′59″W / 36.16222°N 86.78306°WCoordinates: 36°9′44″N 86°46′59″W / 36.16222°N 86.78306°W |
| Area | 0.2 acres (0.081 ha) |
| Built | 1925-26 |
| Built by | Foster & Creighton |
| Architect | Asmus & Clark |
| Architectural style | Renaissance Revival |
| Governing body | Private |
| NRHP Reference # | 84003483[1] |
| Added to NRHP | August 16, 1984 |
The Bennie-Dillon Building is a historic high-rise building in Nashville, Tennessee.
Location
It is located on the corner of Church Street and 7th Avenue North in Nashville, Tennessee.[2] Its exact address is 700-704 Church Street.[2][3][4]
History
The high-rise building was built by the construction firm Foster & Creighton from 1925 to 1926 for George Bennie, a businessman who served as the President of the Nashville Chamber of Commerce, and William Dillon, a real estate developer.[2][4] It was designed in the Renaissance Revival architectural style by the architectural team Asmus & Clark.[1][2][3][4] It is 44.81 metre-high, with twelve stories.[2]
It was renovated in 1999 and in 2005.[2][4]
It has been added to the National Register of Historic Places listings in Davidson County, Tennessee since August 16, 1984.
References
- ↑ 1.0 1.1 "National Register Information System". National Register of Historic Places. National Park Service. 2010-07-09.
- ↑ 2.0 2.1 2.2 2.3 2.4 2.5 Bernie-Dillon Building, Emporis
- ↑ 3.0 3.1 James A. Hoobler, A Guide to Historic Nashville, Tennessee, The History Press, 2008, p. 70
- ↑ 4.0 4.1 4.2 4.3 Nashville Downtown: Bernie-Dillon Building